
First year garden terraces in September. Native perennials for pollinators bloom for weeks.
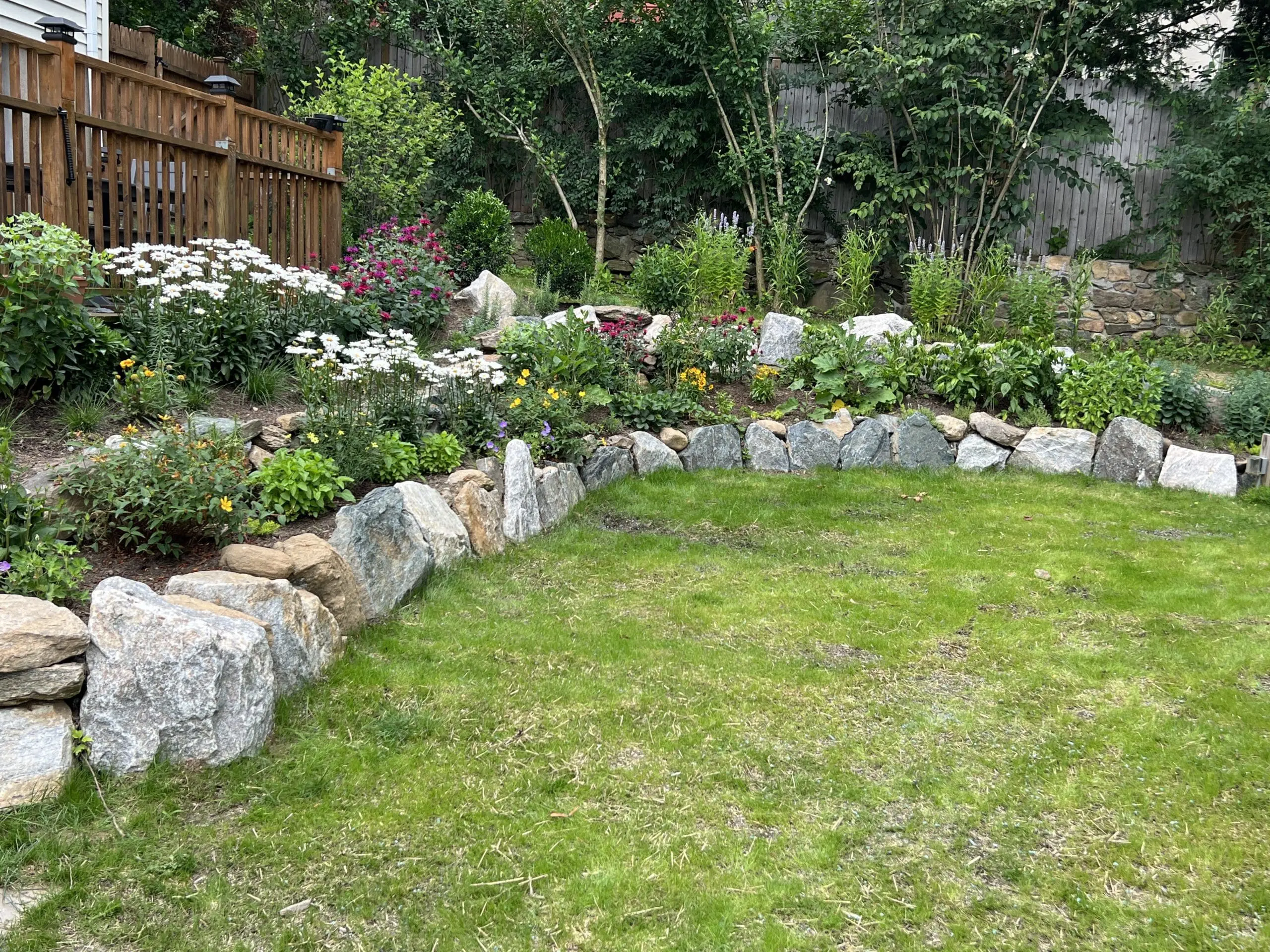
Newly planted garden terraces with a mixture of native perennials and annual vegetables.
Buying a home comes with the remnants of the previous owners’ personality – the good, the bad, and the different. In this case, an above ground pool was put in by the previous owner but did not fit with our client’s young family and lifestyle. The pool was removed, leaving an awkward space between the deck (that used to step out directly into the pool) and the rest of the back yard.
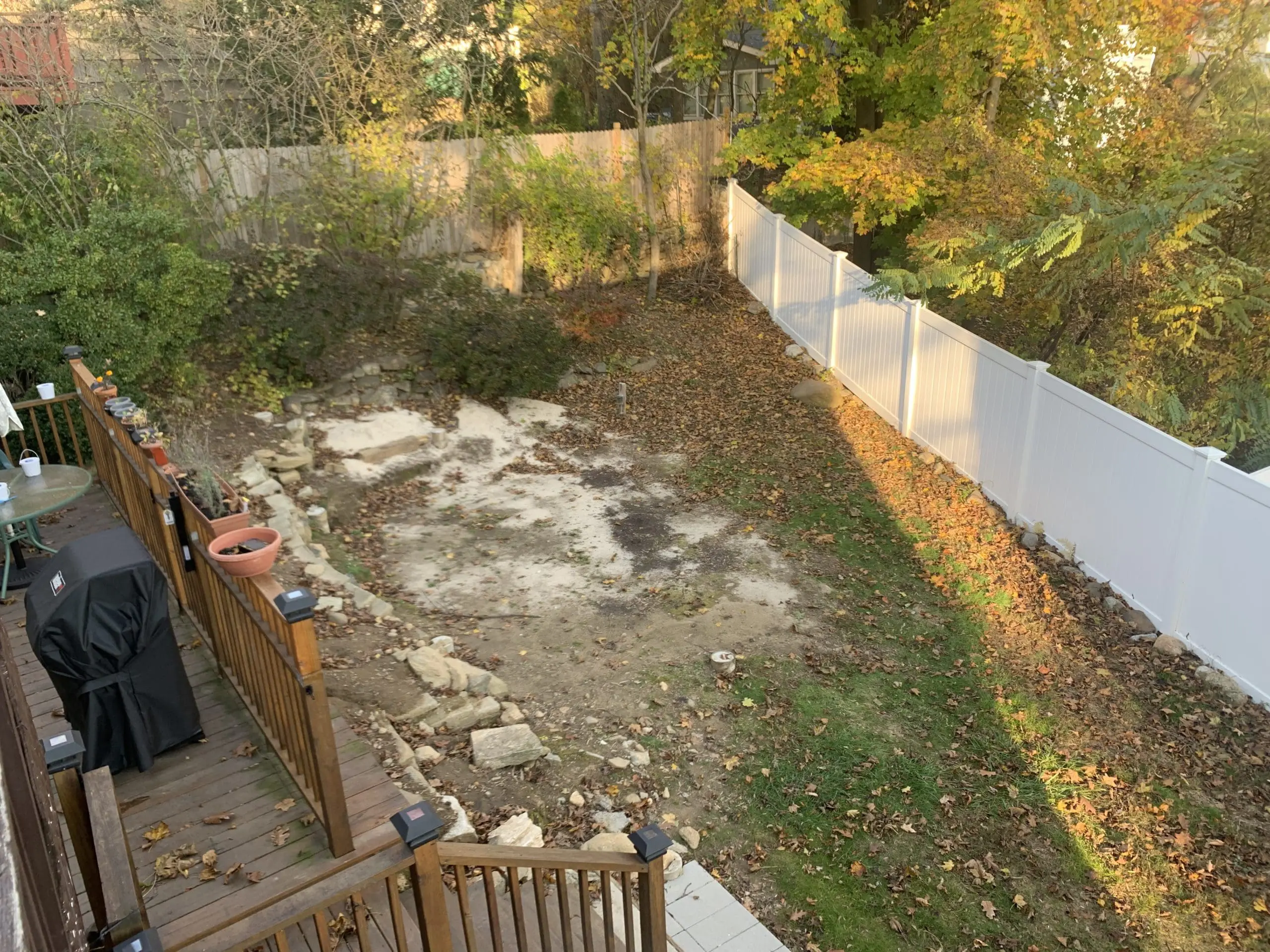
BEFORE PHOTO: sand and concrete are remnants of the above ground pool.
Site Analysis Guides Landscape Design
While observing the site in person, it became clear that the grade change between the deck and lawn would lend itself perfectly to two garden terraces. Boulders would retain the terrace layers, adding a naturalistic aesthetic to the garden.
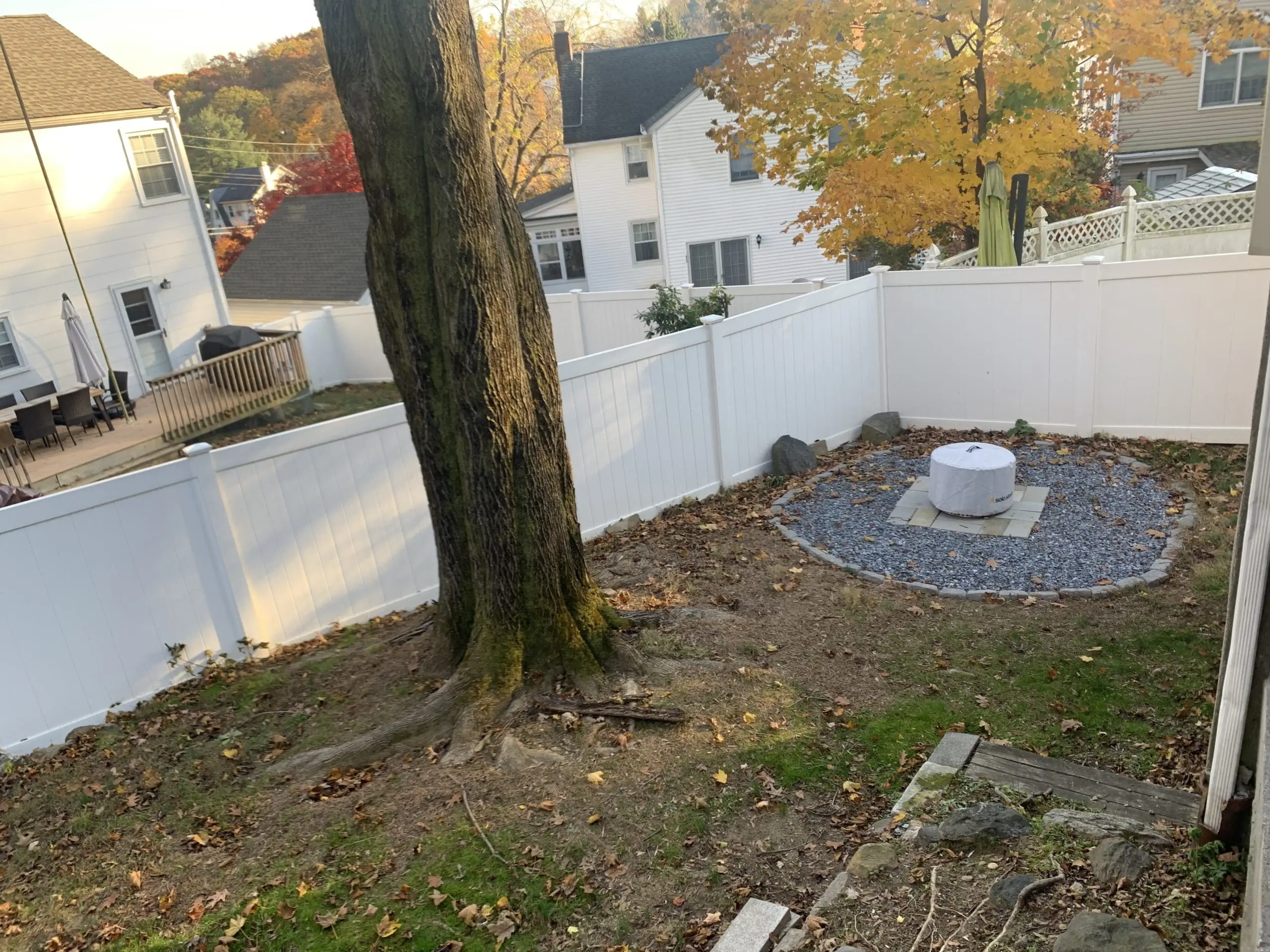
BEFORE PHOTO: wrap around white fencing and nearby neighbors left much to be desired for backyard privacy.
A few other problem areas expressed by the client during the professional consultation also needed to be solved through the design. The close quartered neighborhood in Dobbs Ferry had lots of fence real estate, and the neighbors’ homes felt imposing and close.
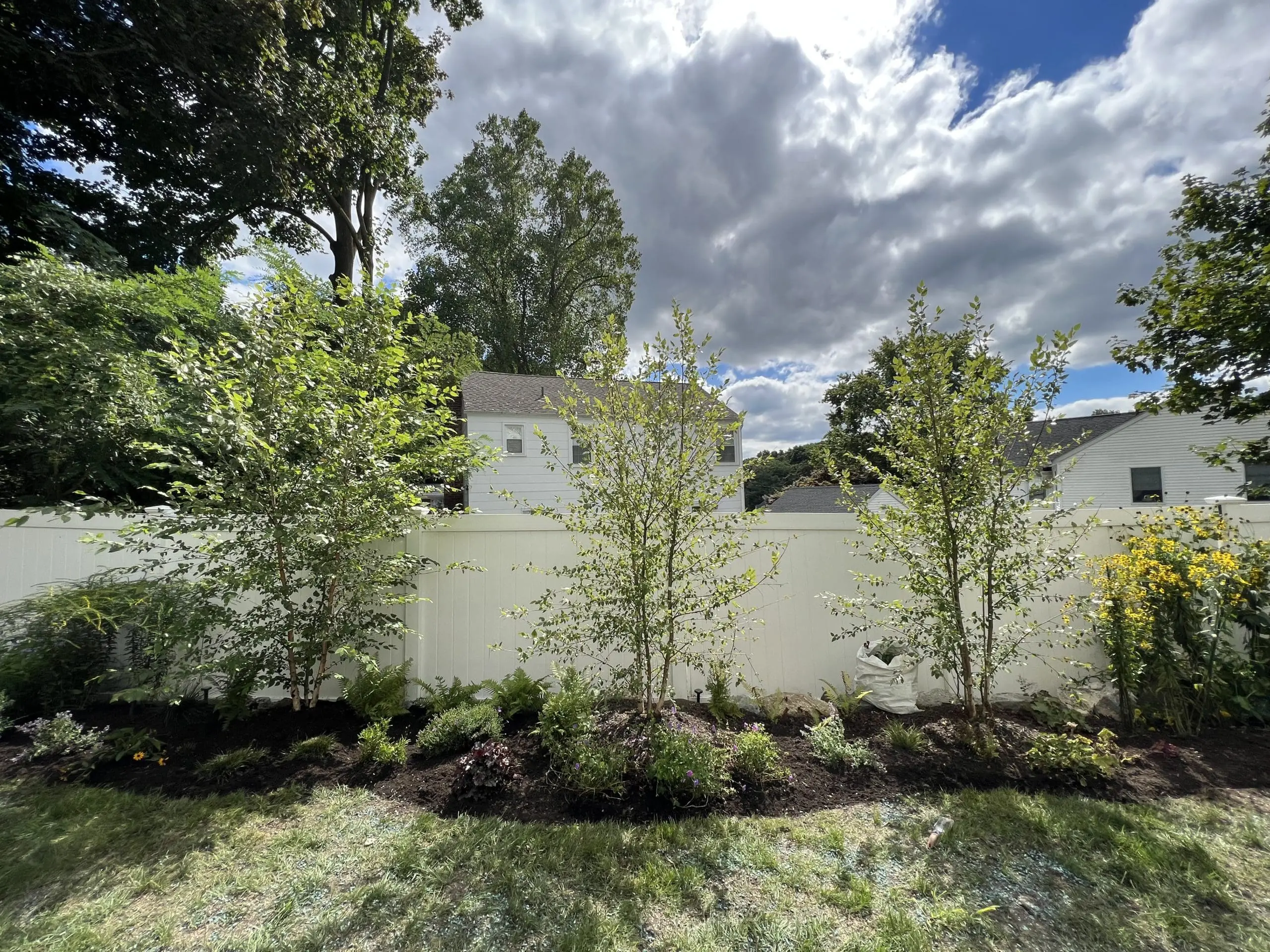
New border garden mixes River Birches with tall perennials for maximum coverage of the fence.
We decided a border garden along the white fence, featuring three River Birches and a native perennial underplanting, would disguise both the fence and the neighbors’ homes. The new garden along the fence creates habitat for pollinators and acts as a focal point from the deck entertaining area.
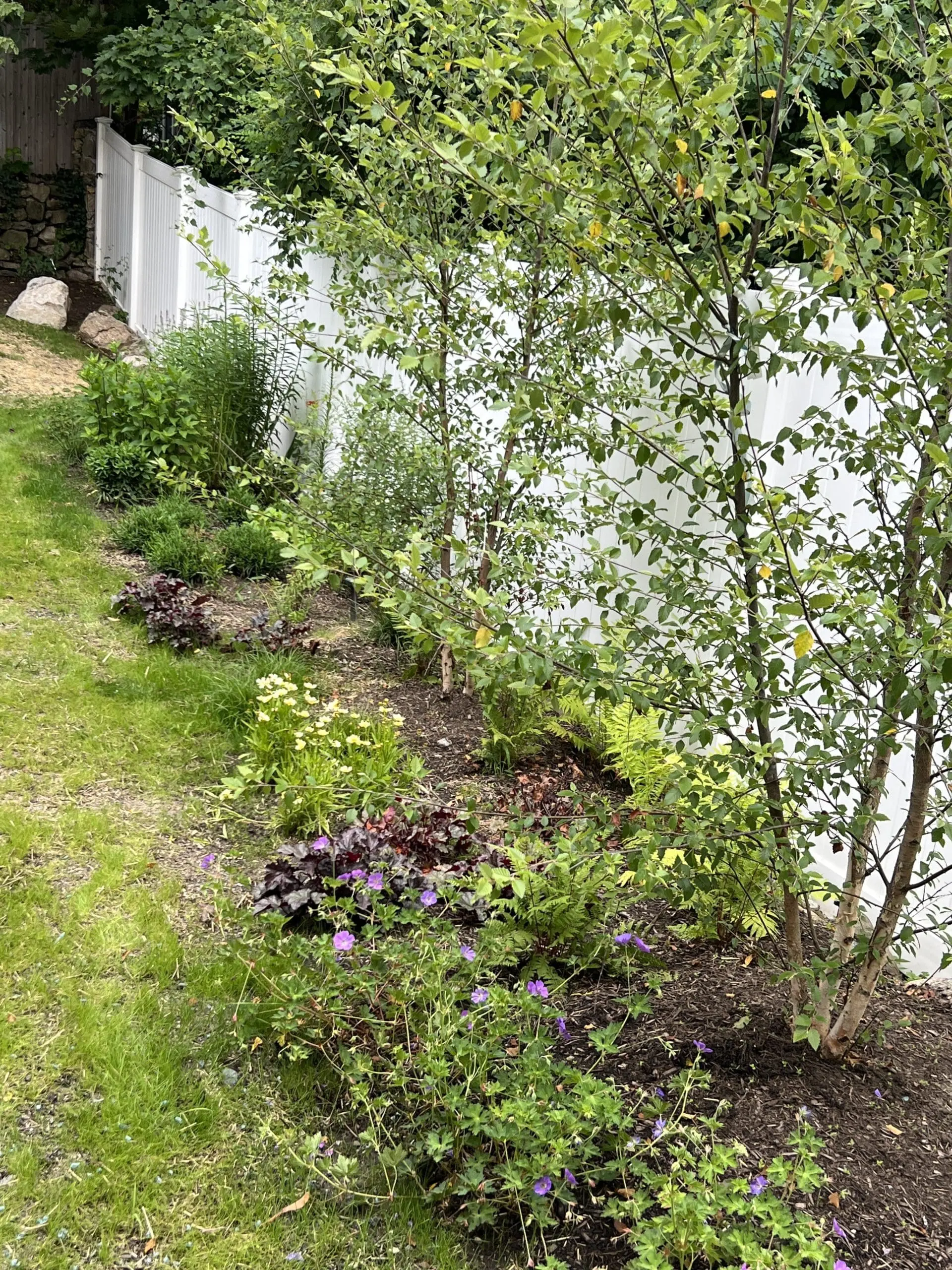
Underplant birches with Geraniums and maroon Coral Bells for low maintenance, long lasting color.
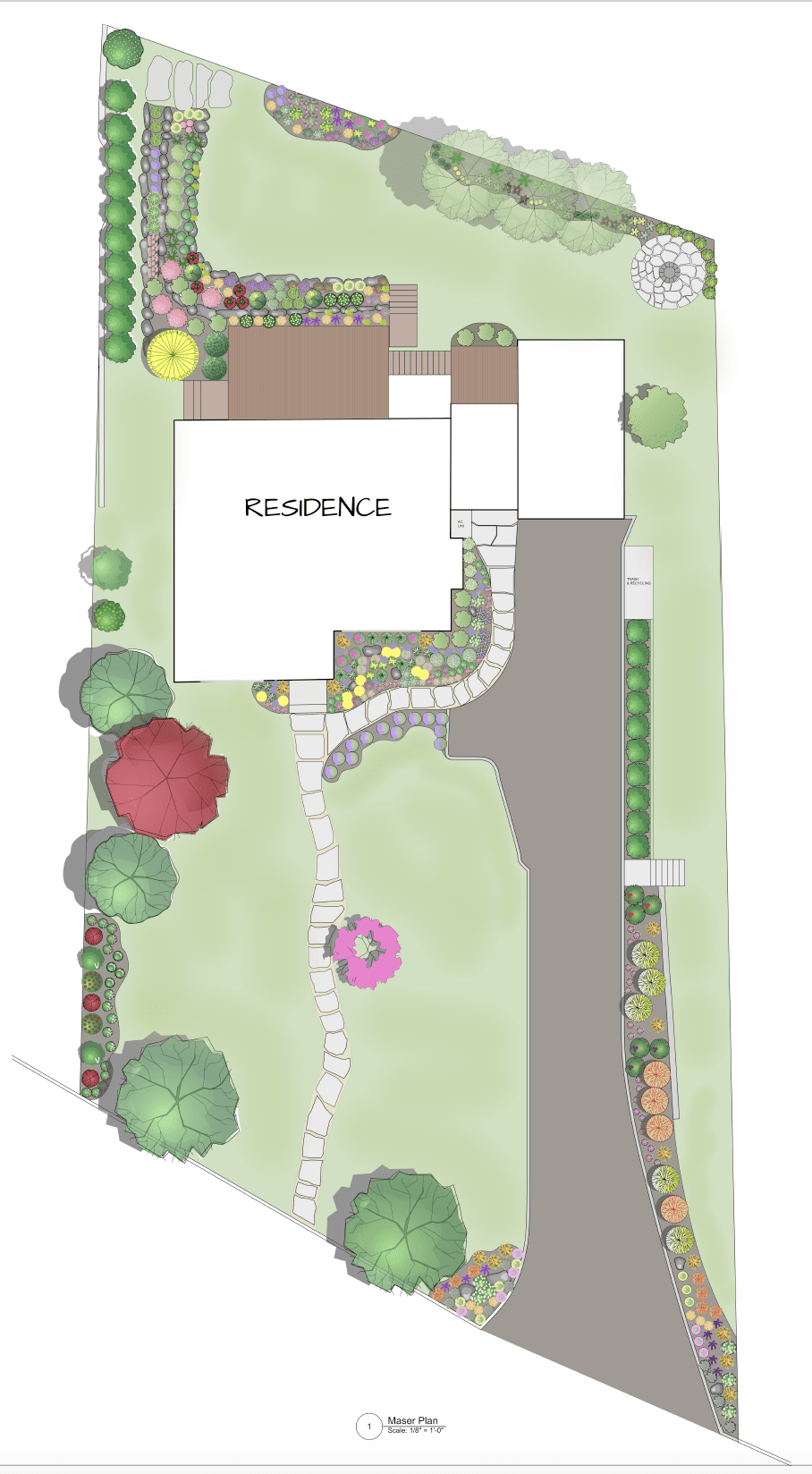
Landscape Design Master Plan can be executed in phases.
All these design ideas were flushed out in a Landscape Design Master Plan – a full color, ready-to-build planting plan that communicates the design to the client and guides our installation.
Combining Vegetables & Pollinator Plants for a Permaculture Approach

Process shot: GJLD masons construct a two-tier garden terrace with boulders.
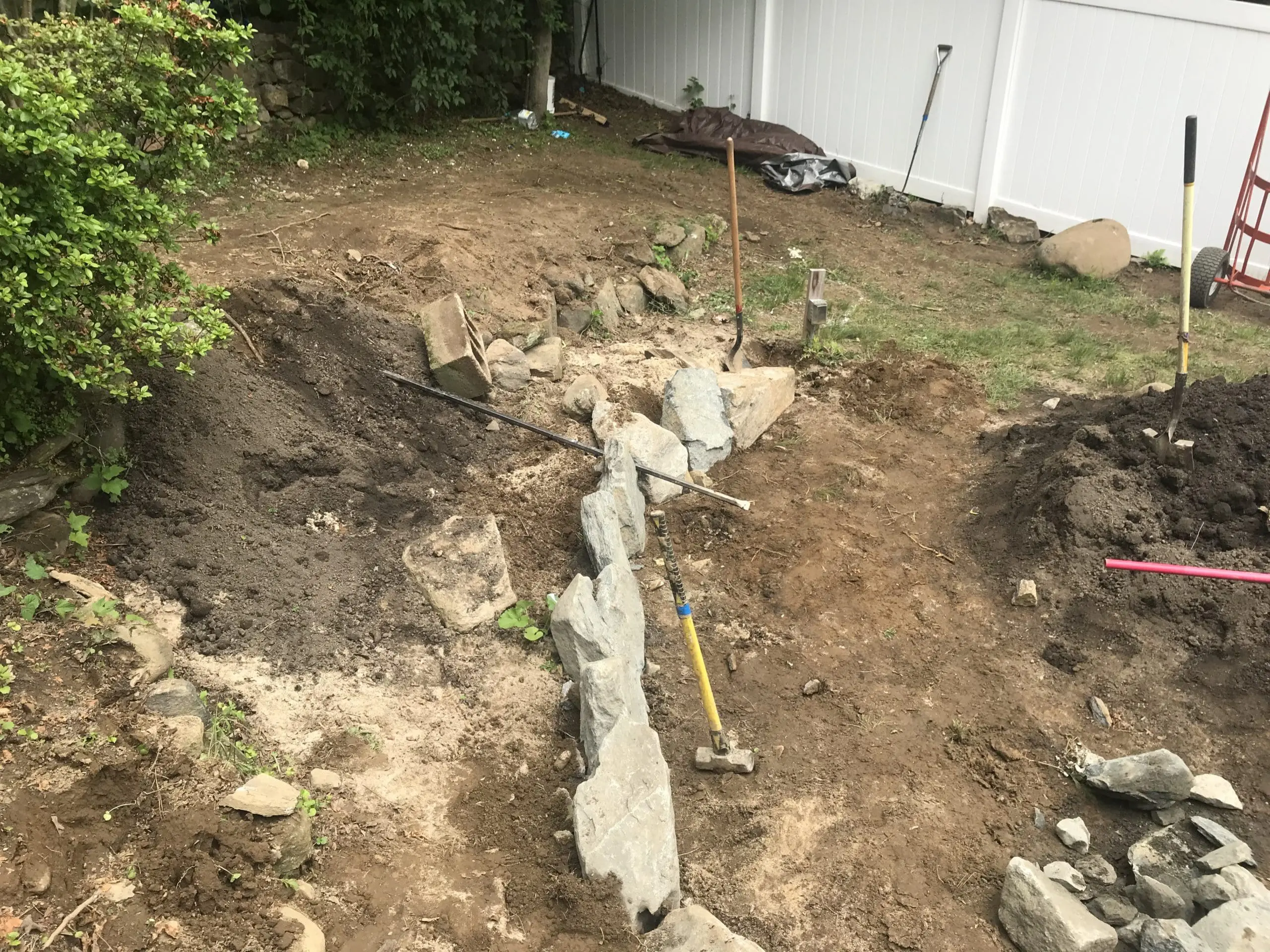
Process shot: constructing garden terraces and a natural stone staircase.
The terrace planting was designed as both a pollinator habitat and a vegetable garden. Planting these groups in proximity brings more pollination to fruit and vegetable crops, increasing yields. Planting scented herbs next to vegetables helps deter pests. Some perennials like Lupines and others in the Pea family naturally fix nitrogen in the soil to a plant-available form.

Early July plant palette for pollinators: Bee Balm, Daisies and Tickseed.
The backyard habitat planting features a sequence of mostly native flowering perennials and shrubs, chosen for their high ecological impact, long bloom time, and relative low-maintenance.
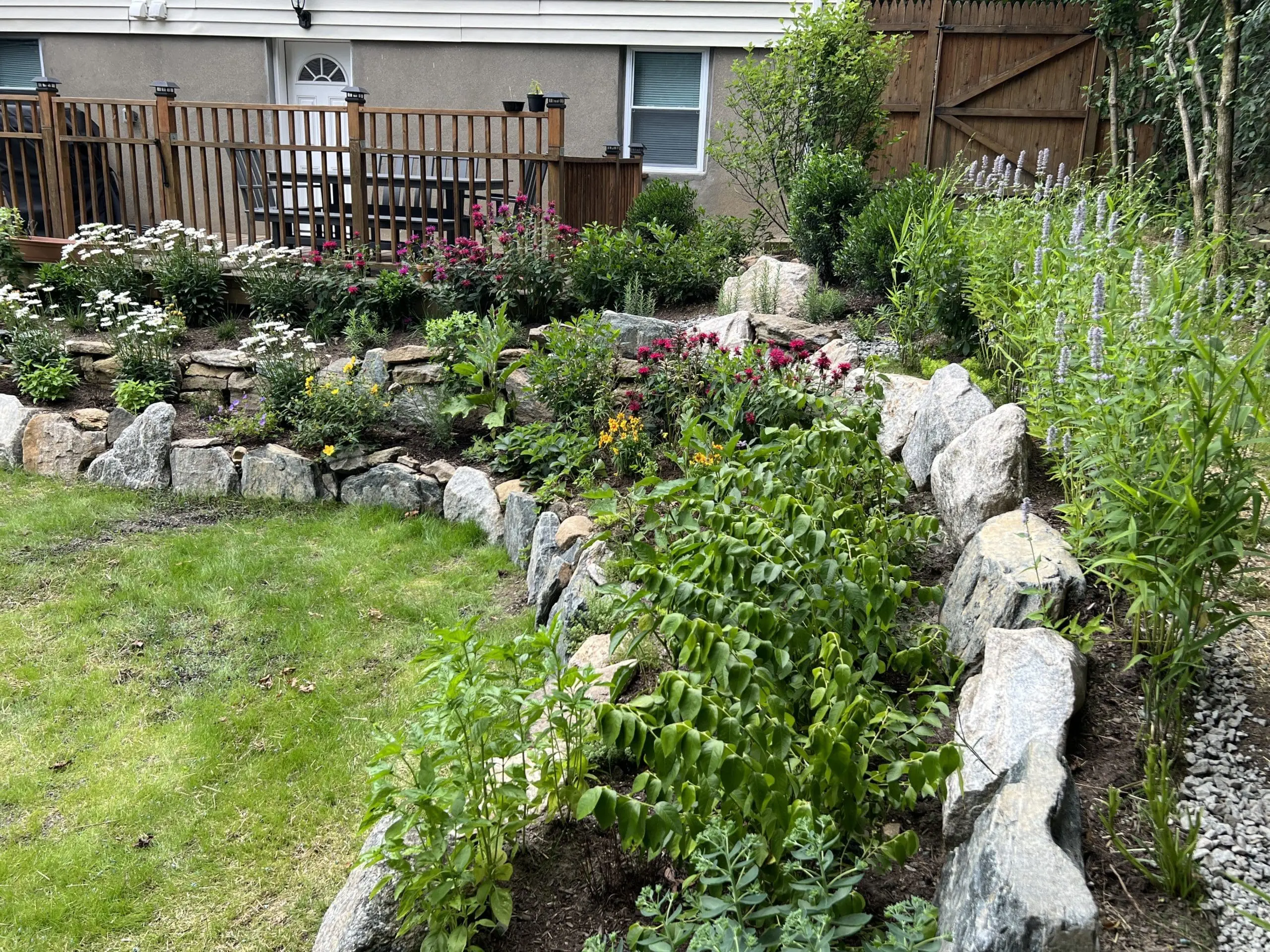
The foreground features vegetables and herbs while the second tier features long-blooming perennials for pollinators.
Here’s a sampling of the plant palette used in the backyard, according to bloom time / season of interest
Spring: Lady’s Mantle, Coral Bells, Spicebush, Sweetspire, Viburnum
Summer: Summersweet, Tickseed, Butterflyweed, Shasta Daisy, Blazing Star, Sneezeweed
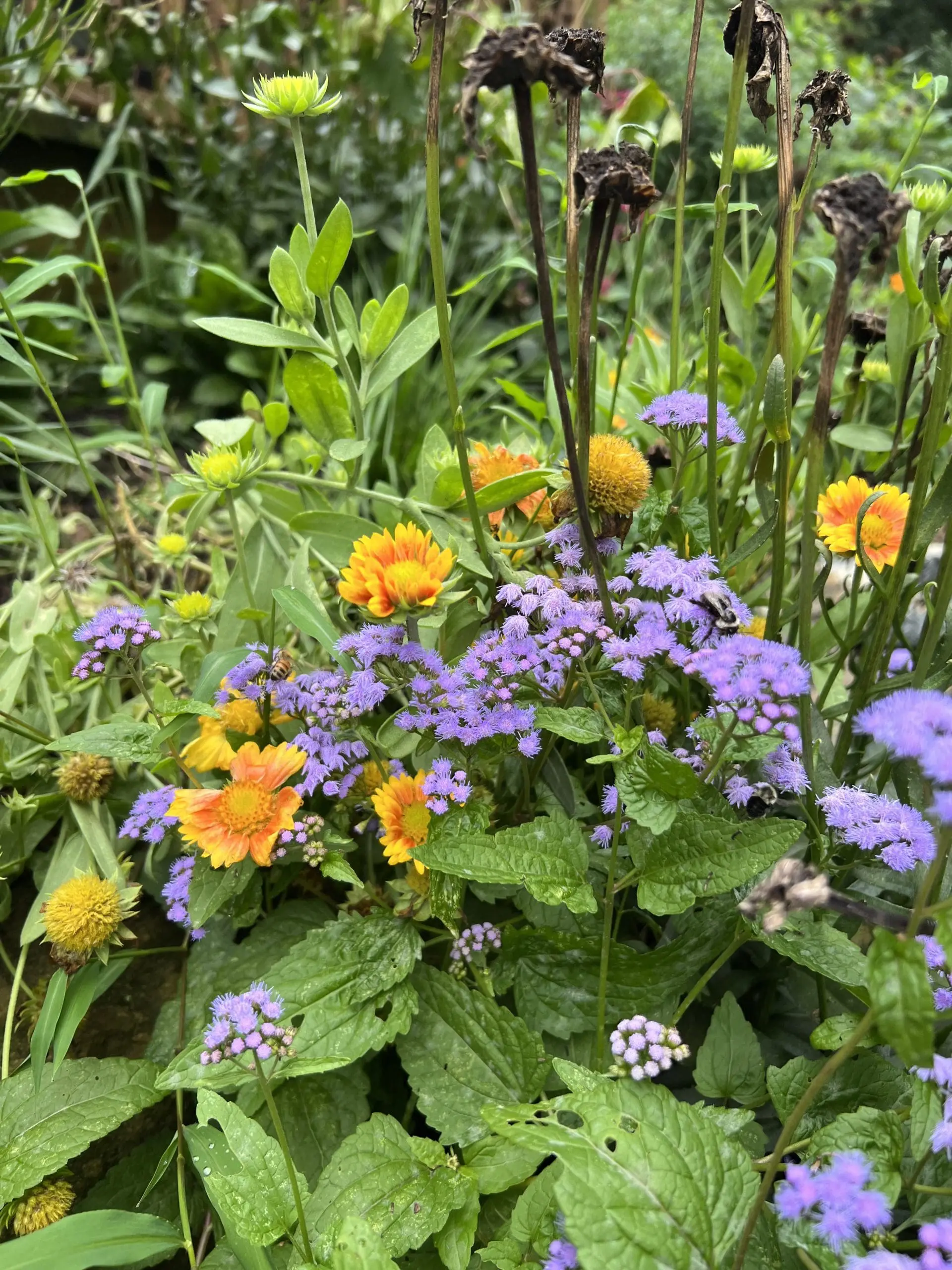
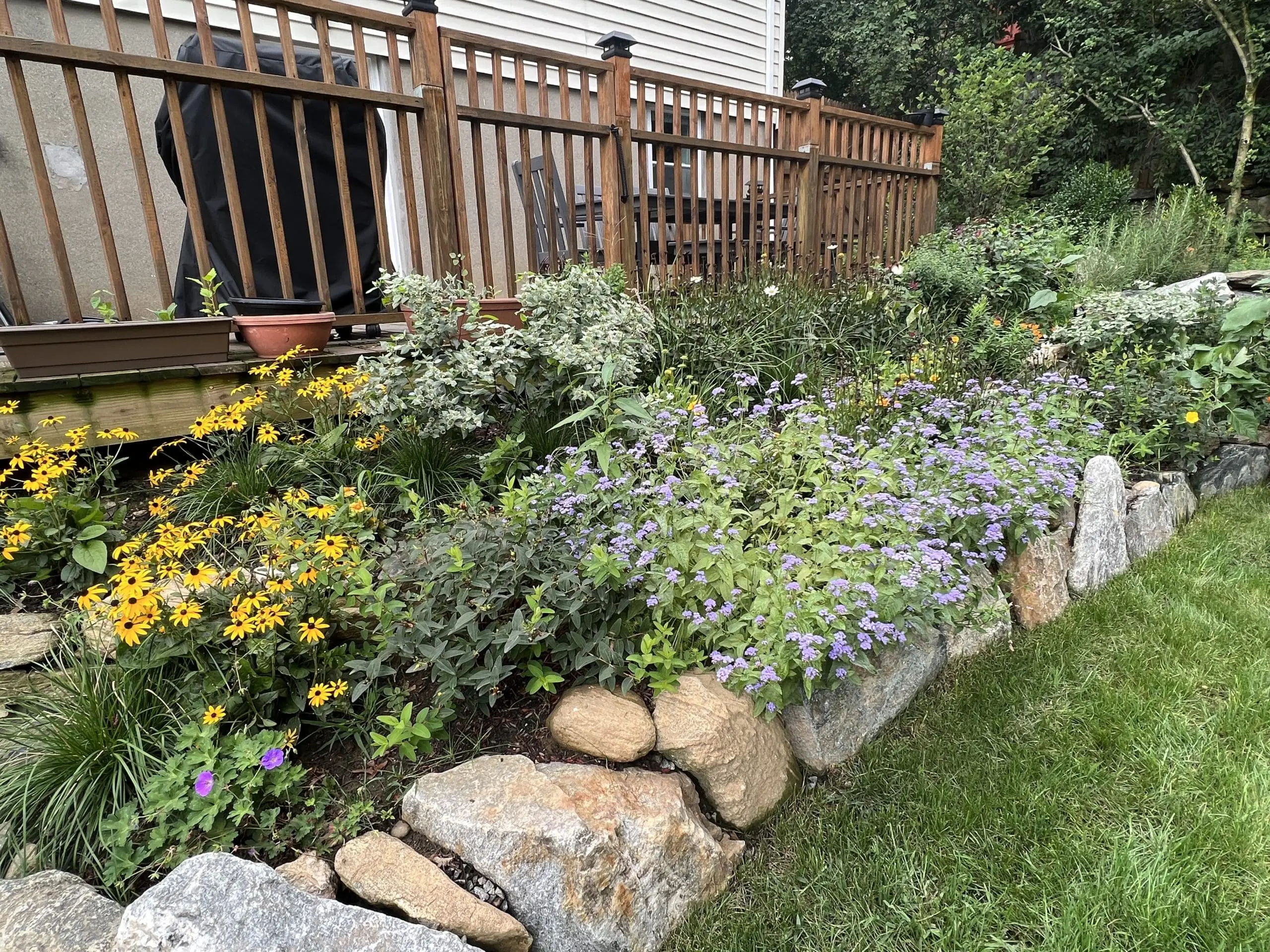
September native garden blooms featuring: Tickseed and Blue Mistflower.
Fall: Asters, Bluemist Flower, Joe Pye Weed, Goldenrod, Oxeye Sunflower, Blackeyed Susan, Prairie Dropseed, Northern Sea Oats
Winter: Chokeberry, Prairie Dropseed, Northern Sea Oats
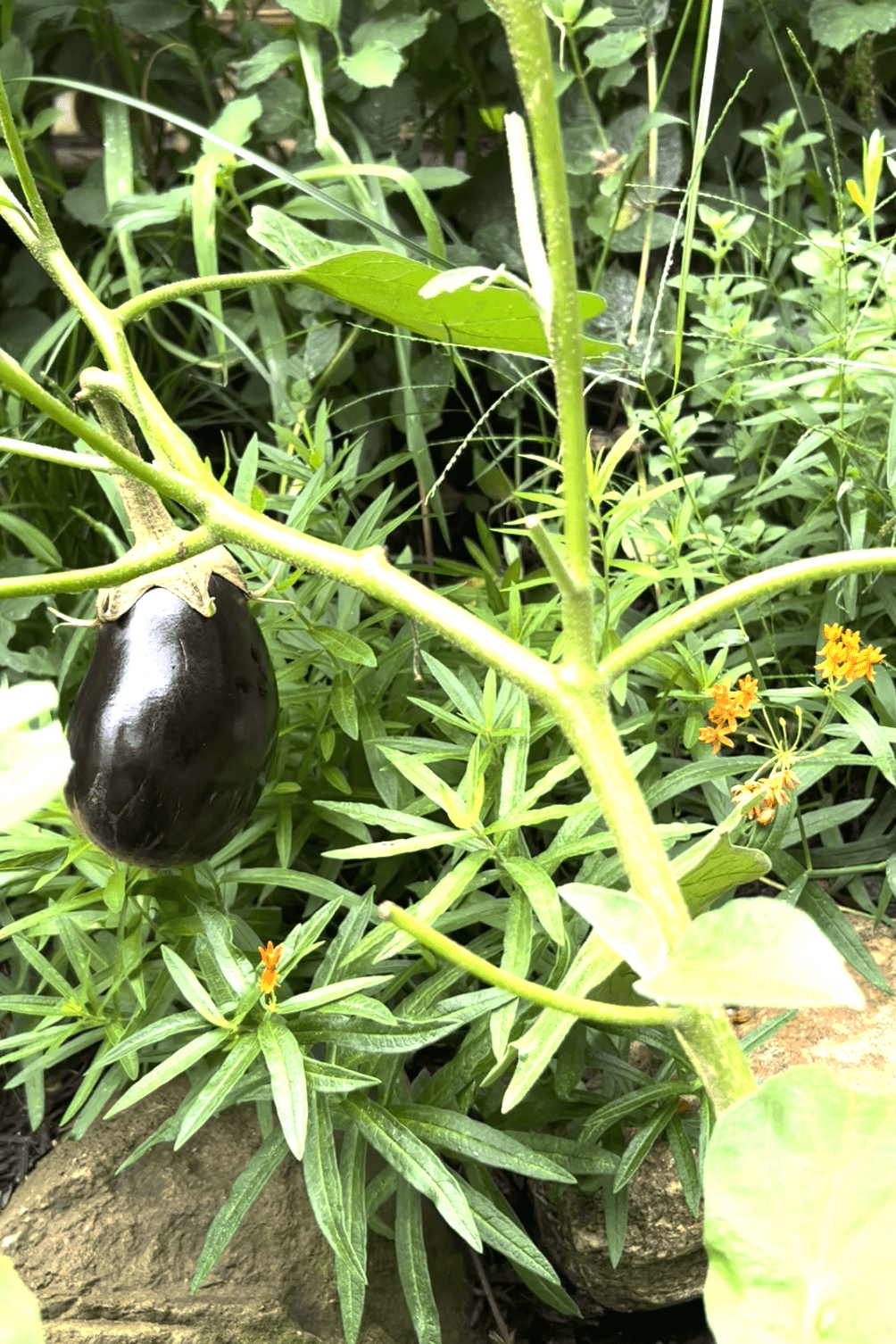
Eggplant is interplanted in the garden, shown here with Butterflyweed.
Intertwined with the shrubs and perennials in the terrace garden, the client planted a selection of annual vegetables – eggplant, pepper, tomatoes, basil, strawberry.
Rosemary and blueberries are also great additions as edible perennials and shrubs, respectively.
Functional Masonry
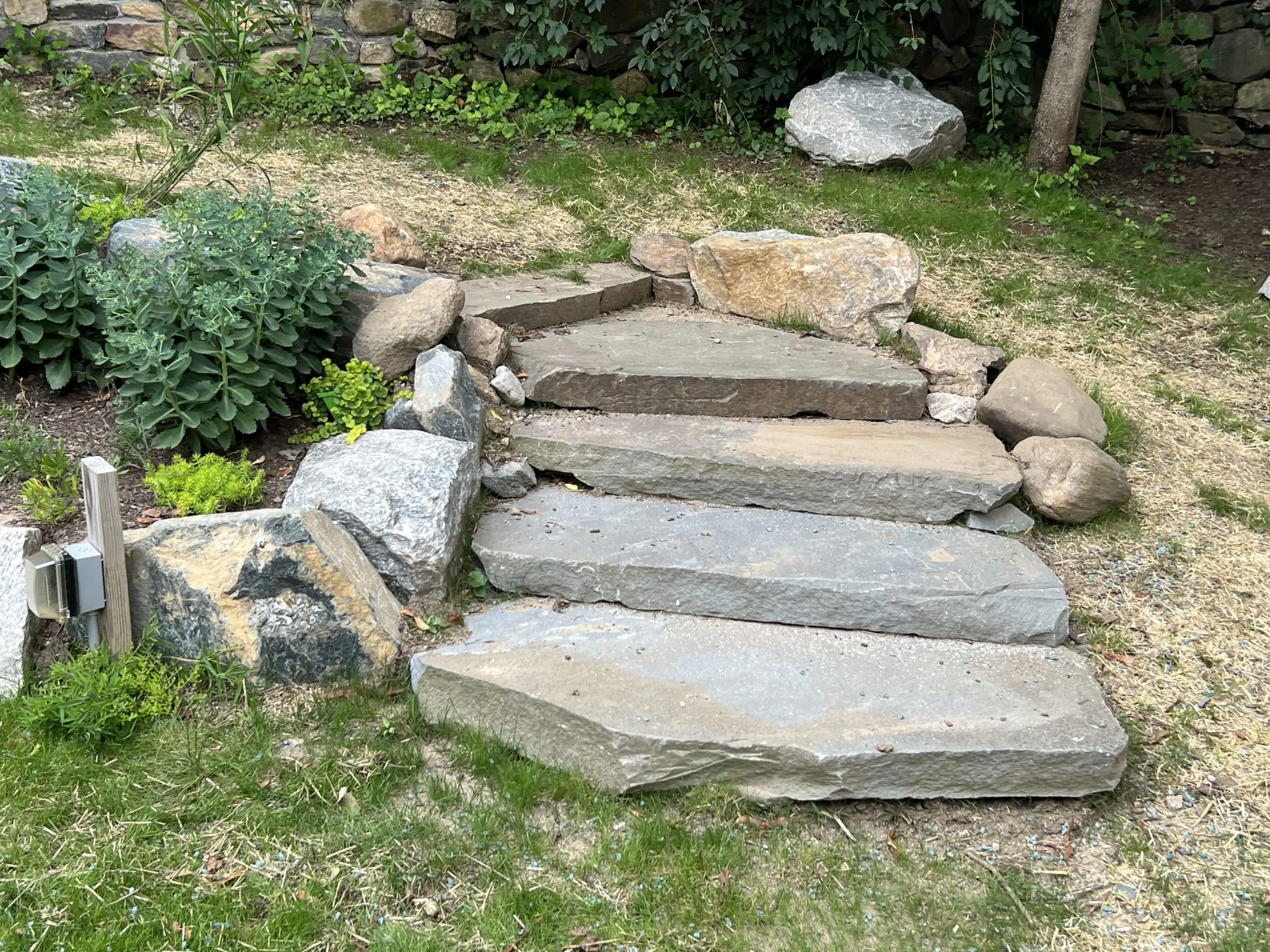
Natural stone masonry with a boulder rail navigates the transition from the lower lawn to the behind the terraces.
To navigate around the terraces from the front yard to the backyard, the grade change was managed with a few natural stone steppers. The steps visually integrate with the boulder terraces and make the slope accessible. A section next to the steps was intentionally left as lawn to easily maneuver the lawnmower from front to back yard. This is an example of how thoughtfully siting masonry can have an outsized functional impact.
Phase Two Landscape Design

The driveway asphalt extends all the way to the house, making the side entrance awkward.
The front yard, which the clients decided to postpone for Phase Two, will involve removing excess asphalt in the driveway to allow for a re-imagined natural stone front walkway and side entrance landing. This construction will have the added benefit of solving a landscape drainage issue.
Currently, the gutter leader spills out onto the driveway, freezing in the winter and creating a hazardous area. By removing the asphalt, we can bury the pipe and allow the stormwater to recharge the ground aquifer instead. We will then construct the new masonry on top of the pipe. Perennial gardens will sweep both sides of the new front walkway, giving the home the colorful entrance it deserves.
Contact us to start your Landscape Design project!
—
Green Jay Landscape Design
Where Design Meets Ecology
914-560-6570