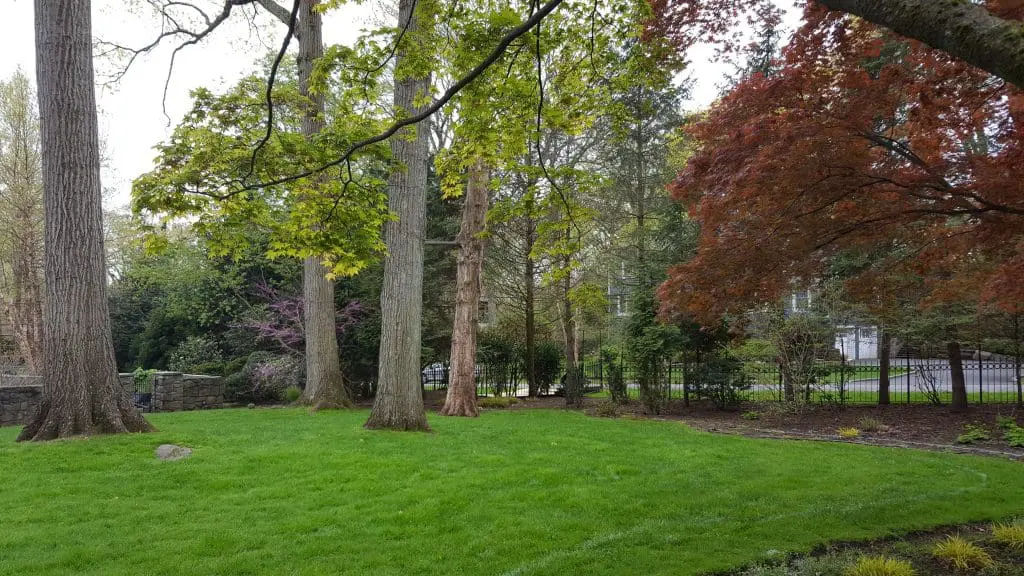This project was truly a highlight of the 2019 season. After buying their dream home – a gorgeous Tudor in Rye, NY – this client wanted a total renovation of the backyard to reflect the interests of their large family and their appreciation for nature, gardening and food production. The design had to be playful, wild, and elegant – appealing to a range of ages and social settings.
This project, dubbed ‘The New Garden of Egalitarian Gentility’ is part of our 2019 Green Jay Landscape Design Design Highlights series (#2!). Check back for a discussion of the rest of our favorite projects of 2019! Read about projects 3, 4 and 5.

[Above: BEFORE photo]

The existing landscaping was dominated by a mature evergreen tree and shrub border. GJL took advantage of the good bones of the property – mature trees have tremendous ecological and ornamental value! – and designed a meandering woodland walking path around the North and East perimeter of the property, culminating on either end in a secluded forest-like seating area, underplanted with a mix of native and exotic woodland perennial species. The path was designed for both children (the client even added their own fairy houses!) and adults; suitable for a playful dash or a reflective stroll.




At the center of the Eastern border, directly across from the patio area, we created a “Avian Bird Haven” berm garden. Elevating that section to a berm provided another element of seclusion and intimacy from the woodland path, and from the yard created a strong focal point. We planted it with sun/shade perennials, selecting as always for species that provide the most ecological value for pollinators and birds. We firmly believe that nature is the best teacher and creating natural landscapes provides endless teaching opportunities for our children.


This home had a fabulous pool, patio and outdoor kitchen area. The landscaping around it was quite predictable. GJL expanded beds along the outer wall, planting with a tapestry of summer-dominant perennials (Agastache, daisy, coneflower, lavender, blackeyed susan, to name a few) that counterbalance the adjacent Avian berm.

The interior poolscape also received a new bed, dividing the kitchen area from the pool, with a new walkway to a sodded poolside area. The planting bed became a living fence of textured dwarf ornamental grasses and perennials for a modern, California poolscape feel.


All planting areas were amended with organic compost, biochar, and biostimulants and the lawn was aerated and treated with our organic Magic Wand program.

Another favorite element of this Playscape was the trampoline. A toy perhaps equally entertaining and unsightly… we designed a solution by installing it in-ground and planting native shrubs – clethra, viburnum, aronia and dogwood – around it to effectively blend into the landscape and the surrounding woodland garden.

On either side of the trampoline are Rain Gardens, planted with facultative plants that can withstand flooding and drought, making them incredibly valuable during storm events for they can absorb sheet flow and allow it to percolate into the aquifer. Rain gardens are beautiful and effective storm water management solutions; we create one on nearly every property we design!


Circulation and seating areas are incredibly important in a design. They allow the landscape to be accessed, views to be framed, and time to be spent in curated areas of the environment. For this property, we installed a Colonial Garden Path walkway from the front to rear yard, connecting to the pool and lawn area. We also installed large siting boulders under the mature Oaks at the center of the yard – the perfect 360 viewing area of the surrounding perennial gardens.

This was truly a special project for all involved. In the words of the client:
“Thank you, Jay because you brought a real passion to this project, to enable me and my family to live my dream in this house and this garden and to be surrounded by nature.” – Dan, Rye, NY
Catch our full video interview with the client in our previous blog post!