Nestled amidst a sloping topography, mature woodland and adjacent wetland, this contemporary Greenwich, CT home is sited amongst natural beauty, but is also prone to landscape drainage challenges. A holistic evaluation of the property during the initial consultation and site visit led us to discover an underlying well issue that impacted our design decisions. Ultimately, the landscape drainage plan and planting design were sized to the water availability and a multi-pronged stormwater strategy resolved the pooling and intrusion issues. The timing was perfect, as winter can be the most dangerous time for landscape drainage impacts. Expansion and contraction from the freeze/thaw cycles of subgrade water against the foundation creates pressure and the potential for fissures and infiltration.

Analyzing Landscape Drainage Conditions Holistically
There were clear signs of landscape drainage problems on this property. The existing drainage infrastructure was inadequate and during large storm events, the four gutters and leaders directed to the courtyard would overflow, flooding the courtyard. The surrounding lawn landscape pitched downslope toward the driveway, exacerbating the surface water sent toward the sunken courtyard.

The existing bluestone patio in the courtyard was pitched improperly and directed stormwater toward the foundation. The patio was consistently covered in mold from the wet and shady conditions, creating a slippery surface and unhealthy respiratory stress. As an impervious space, it further inhibited stormwater infiltration.
The upper courtyard landscape bed above was planted with a monoculture of pachysandra, a notoriously inefficient plant for landscape drainage or stormwater absorption. Since pachysandra is an evergreen ground cover, it needs little water and has a shallow root system that barley diverts stormwater or secures the soil.
Beyond the Landscape: Asking the Right Questions
Another unique element of this property is the indoor swimming pool. The client had recently discovered a leak in the pool. The pool is connected to an auto refill (even indoor pools naturally evaporate) from the well holding tanks but was refilling at an alarming rate due to the leak.
When the client expressed concern about their well, we recommended they hire a well company to perform a well recovery test. Shockingly, their well recovery rate was only .75 gallons / minute. This is far too low for a family to live on. This critical piece of information shaped our design direction to phase in the landscaping until the well issue is resolved, instead of over-burdening the well with an extensive planting plan and irrigation plan.
Sunken Courtyard Stormwater Strategy & Design
After speaking with the client, we learned that although the courtyard is highly visible from within the home, the clients never used the outdoor patio. Its function was essentially view-only, and as an outdoor habitat for their box turtle. The family Labrador befriended the turtle, visiting it daily, like something straight out of a Disney movie!
We knew the bluestone patio had to be removed, it was not functional, and it was worsening the stormwater problem. Bluestone is slippery and moldy in cool weather and very hot in warm weather. Plus, once removed, we could install more sub-grade landscape drainage infrastructure. The bluestone patio was removed by hand and carried up a ladder to the driveway level.

We then installed a level spreader overflow pipe and drywell system. By installing a T bracket on two of the existing leaders, the stormwater will still flow to the existing (unknown) drainage system below, but once that reaches capacity, it will exit into the level spreader.
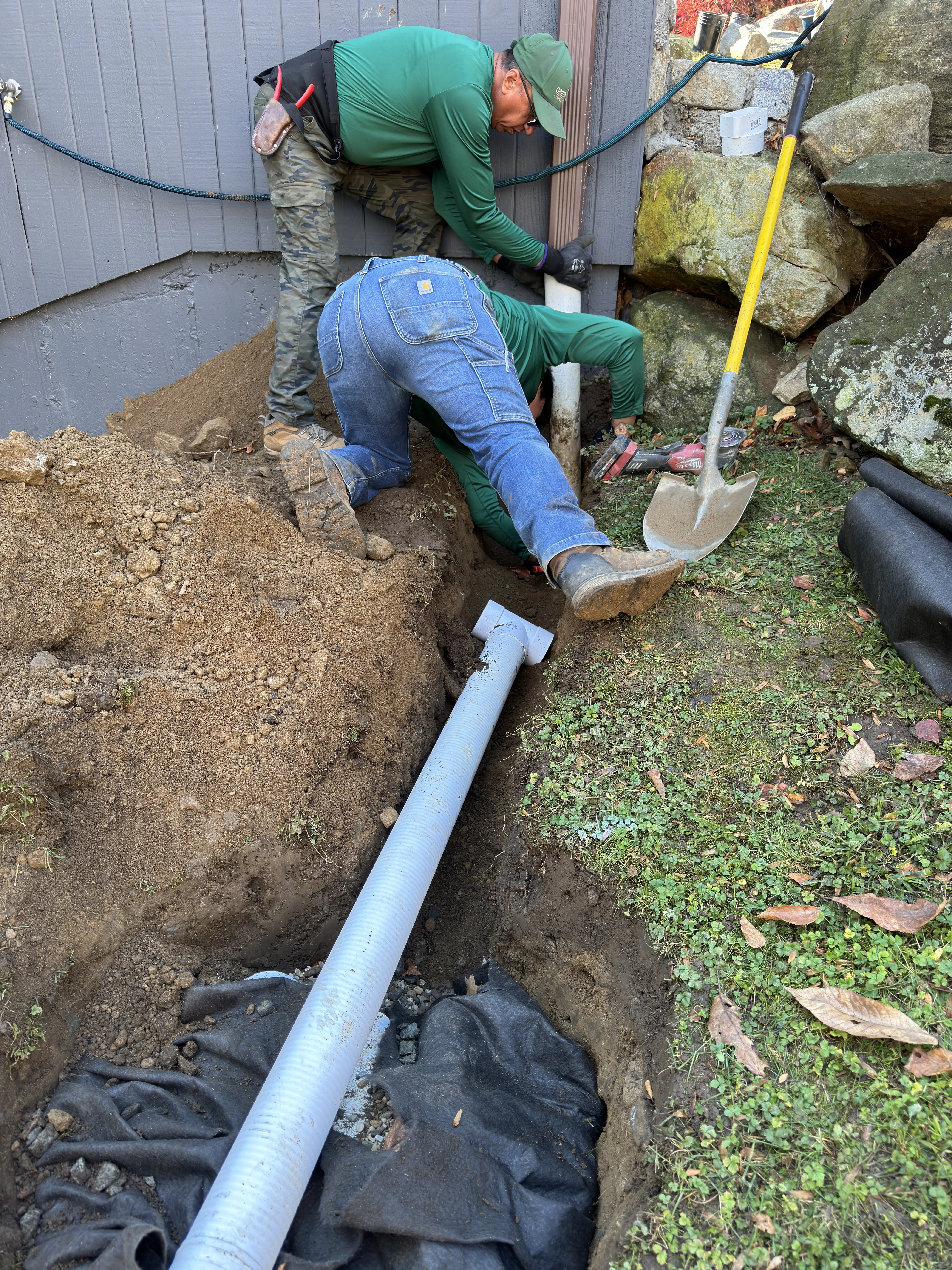
The level spreader consists of solid pipe for the first 10’ away from the foundation. It then switches to perforated pipe and connects to a flow well.
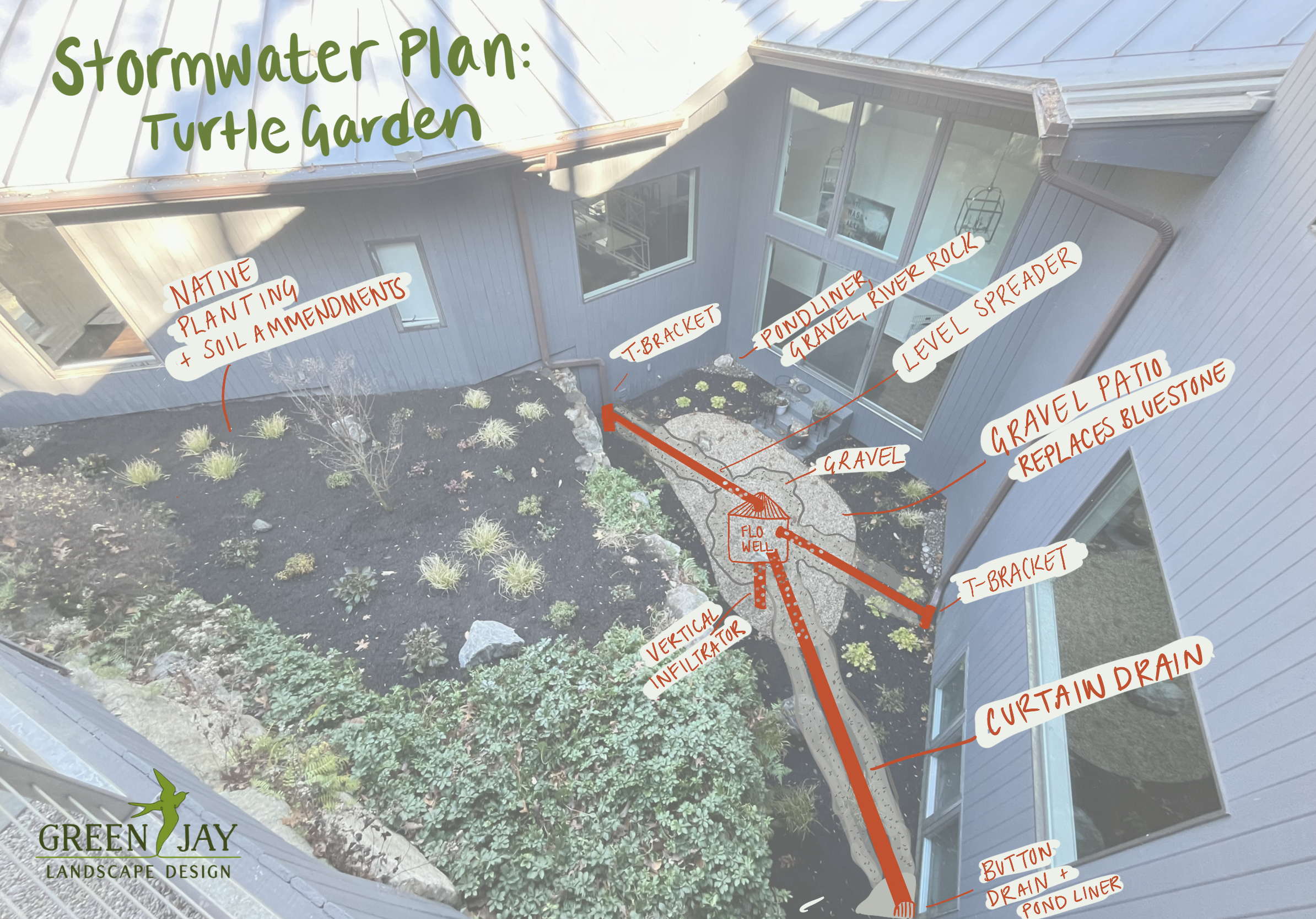
Below the flow well is a three-foot vertical infiltrator, a perforated pipe extending down from the flow well, surrounded by gravel. The level spreader is overflow for the existing landscape drainage system, and the vertical infiltrator is overflow for the level spreader.
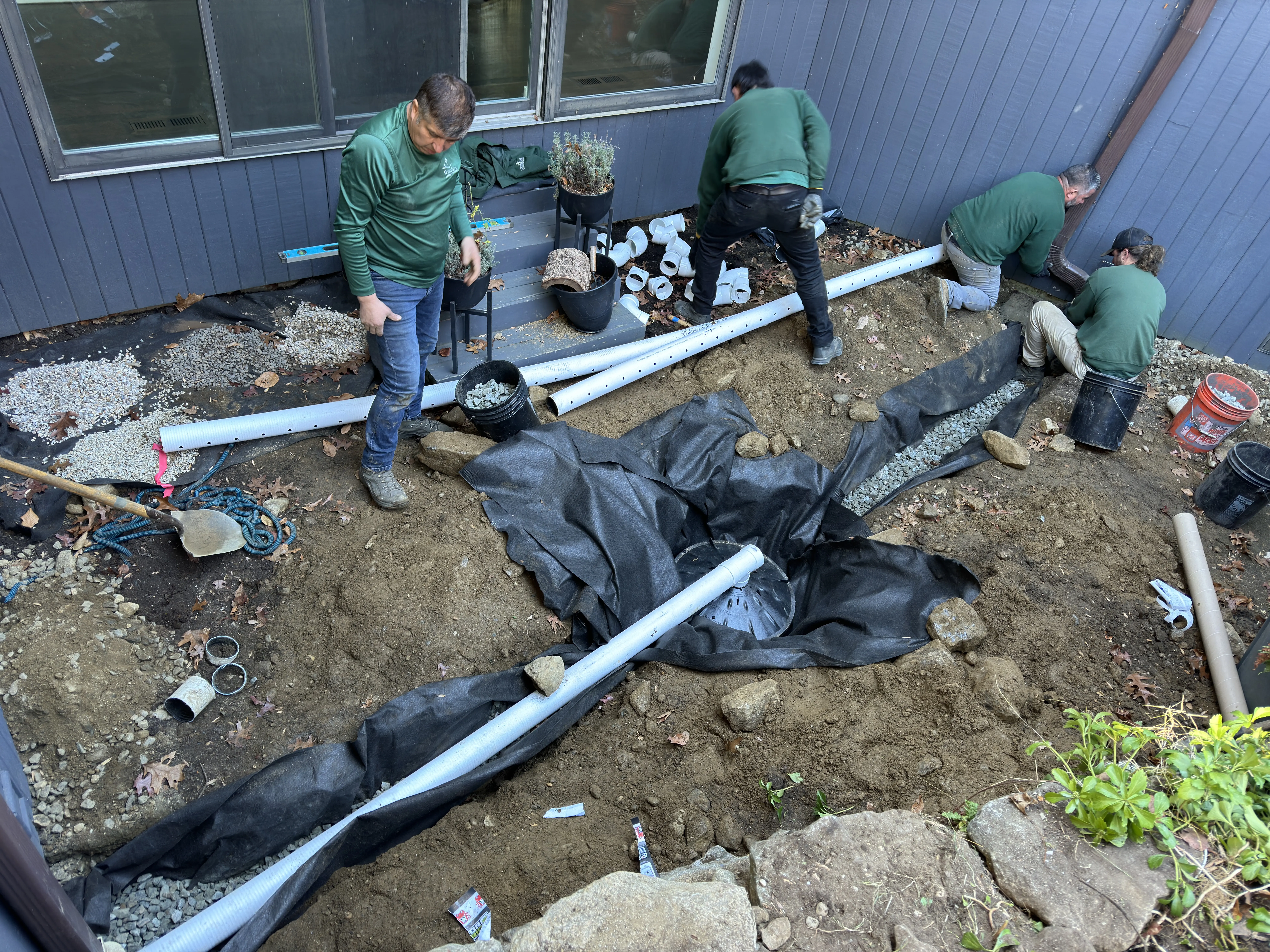
Gravel Garden & Grading
Another problem spot in the courtyard was around the patio, where the grade was inexplicably pitched toward a corner of the house, where it collected and caused intrusion. To remedy this, we regraded the entire area to properly pitch toward the new gravel patio.
In the corner, we installed a four-inch button drain (an exposed grate surrounded by gravel, with a edpm liner beneath to protect the foundation). The button drain is connected to a curtain drain (perforated pipe surrounded by gravel) which is pitched to the flo-well in the center of the gravel patio.

To replace the bluestone patio, we opted for a Zen Gravel Garden: decorative gravel with boulder accents, all retained in an organic shape with aluminum edging. The gravel garden is aesthetically pleasing and allows stormwater to collect and infiltrate. All materials were brought in by hand, bucket by bucket down the ladder.
In the corners of the courtyard, we installed an impermeable pond liner apron along the foundation and covered it with decorative river rock, to protect the foundation and encourage evaporation.
Upper Courtyard Landscape Drainage
We also had to remove a stump and root system from an old Japanese maple. The stump and roots take up a significant amount of soil volume in the upper terrace, but do literally nothing for stormwater absorption, so removing the mass and replacing with new soil and planting was a significant improvement in biomass and absorption capacity.
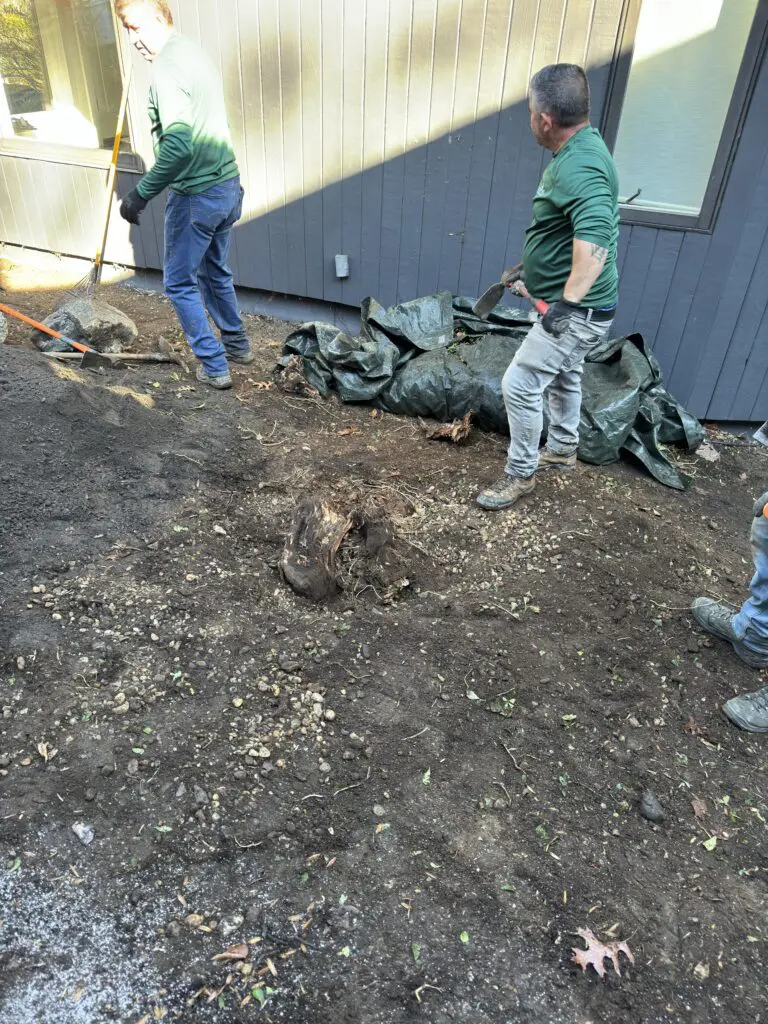
Rectifying a Slope & Mitigating Erosion
Along the side of the house, a steep topography change and improper grading technique funneled water toward the house, eroding the slope in the process. Scouring of the soil was evident as well as a loss of soil depth.
We noticed one of the leaders had a broken elbow that leaked stormwater, exacerbating the landscape drainage issues. We replaced the elbow, installed a 20’ solid pipe directing stormwater to a new wagon wheel drywell, and re-graded the area.
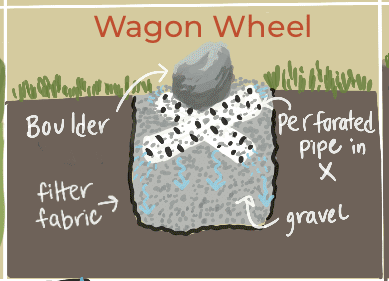
To create the wagon wheel, perforated PVC pipe was cut to 18’ length, laid sideways and horizontally, alternating layers, and filled with gravel to create enough of a void to improve infiltration. The entire system is encapsulated by filter fabric with 6” of soil to allow for lawn to grow above. This strategy only works with limited stormwater volume/flow and good soil infiltration rates, which can be determined by a simple percolation test.
In all these stormwater strategies, the objective is to relieve pressure from stormwater on the foundation walls. Modern construction requires two waterproof layers and an insulation layer around the foundation of the house, but many of the homes we work at are not up to code and need further steps to protect the integrity of the foundation.

Phase Two Landscape Installation
In the spring, we will return to install the planting along the driveway, which will contribute even more biomass and stormwater absorption capacity, intercepting sheet flow before it reaches the courtyard.
To get started on your landscape drainage or landscape design project, contact us today!