Constraints become a catalyst for creativity in this Hastings-on-Hudson property. The small, angular backyard is dominated by the existing slope, a mature tree canopy, and the surrounding fence. One can view these traits negatively — steepness, shade, and things to screen – or as opportunities. We chose the latter. Steepness was tempered with terraces; shade was lightened through strategic tree removal and complimented with woodland underplantings, whose delicate foliage and flowers pop against the wood fence backdrop.
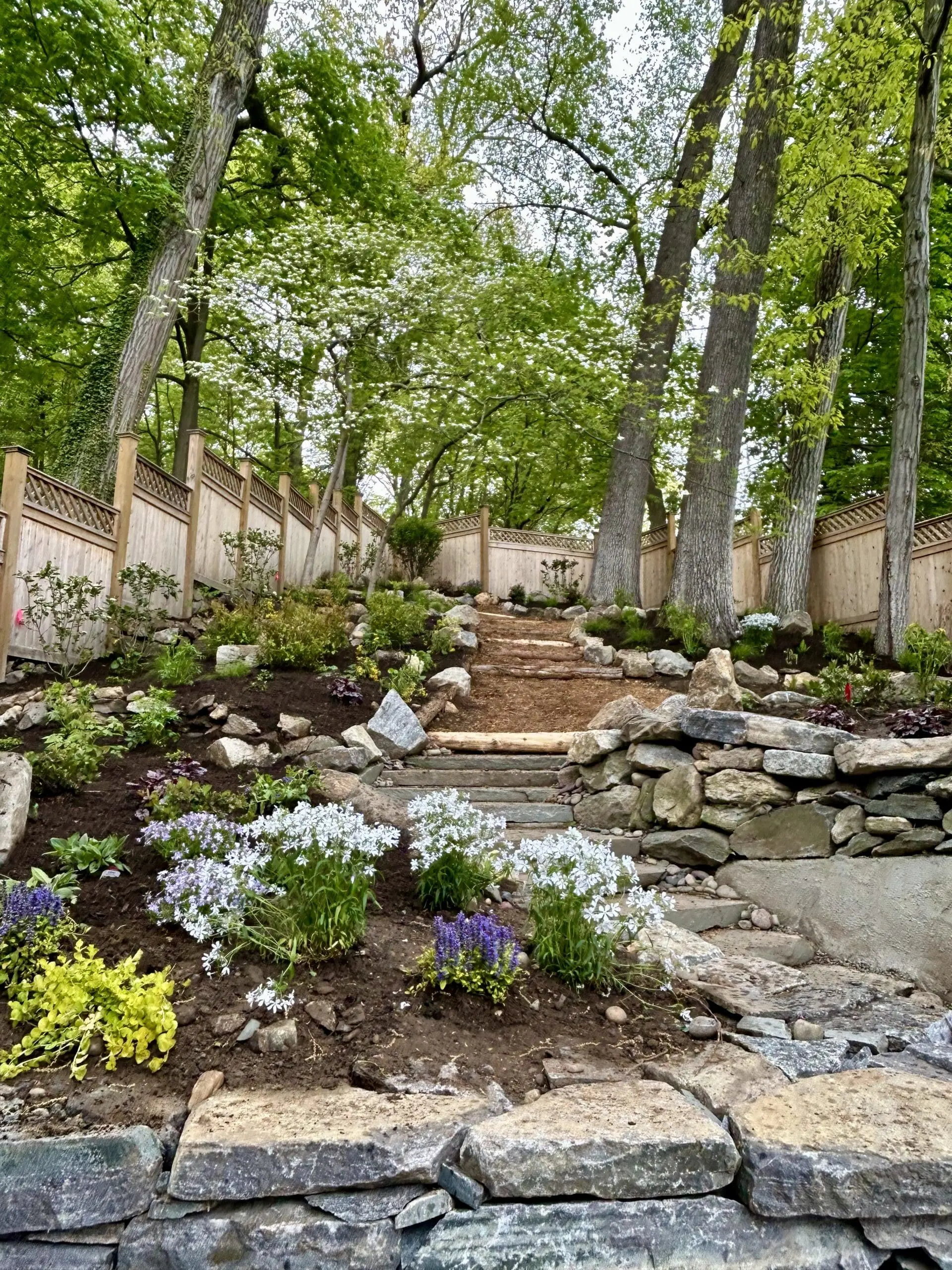
Starting with a Landscape Design Master Plan completed over the winter, we reimagined the front and backyards from an ecological perspective. Landscape construction, masonry and planting installation were recently completed.

Natural Stone Masonry: Patios, Wall, Staircase, Terraces
The existing paver patio was not constructed on a proper base and was significantly warped. The existing retaining wall was also crumbling. We rebuilt the patio with bluestone, the wall with flagstone, and added a flagstone staircase to navigate the slope.
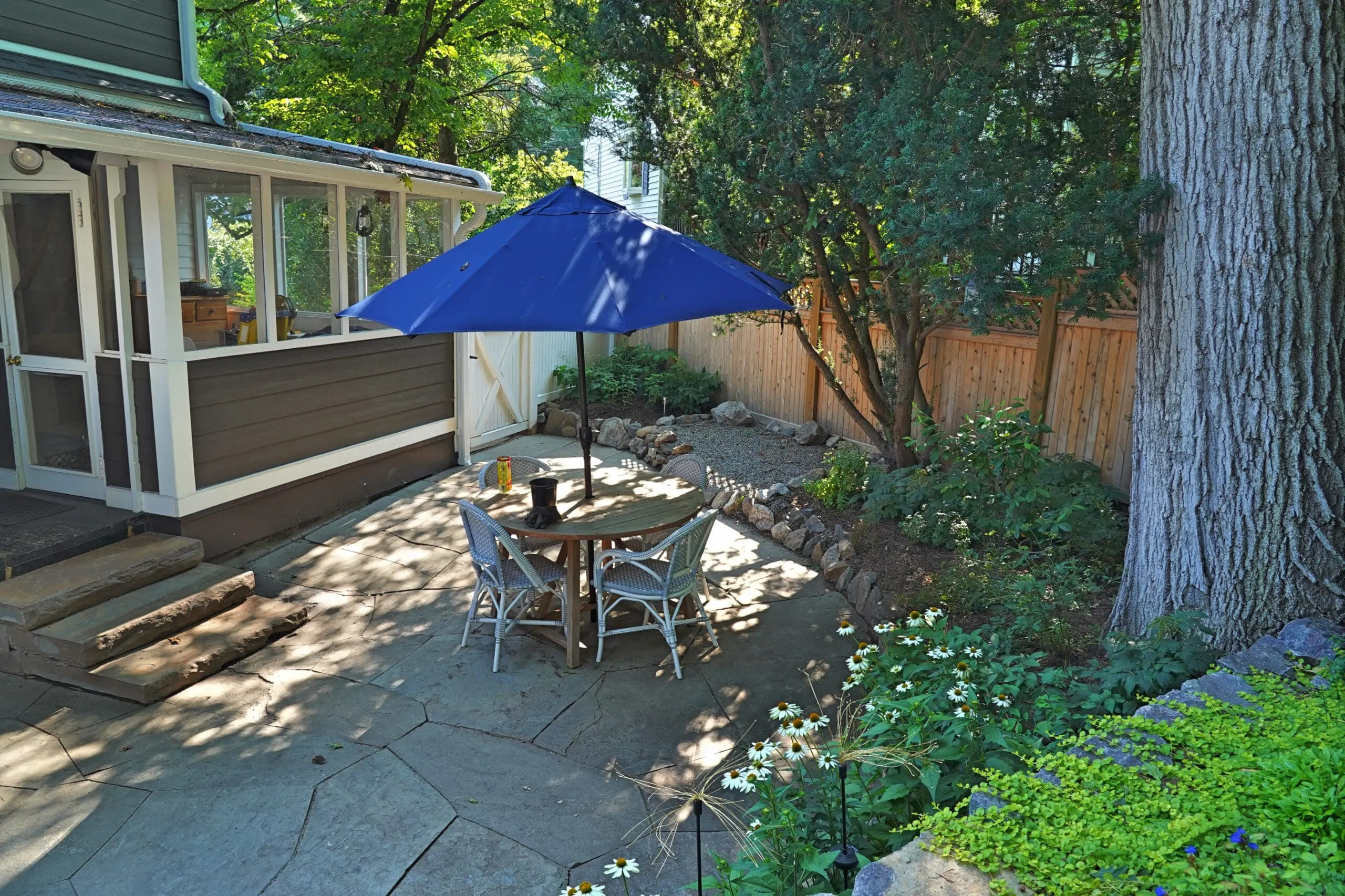
A natural stone patio in our region requires adequate depths of stone dust, item four, and gravel to create a stable, level patio. We installed a horizontal, perforated pipe drain beneath the patio to assist with drainage off the patio.
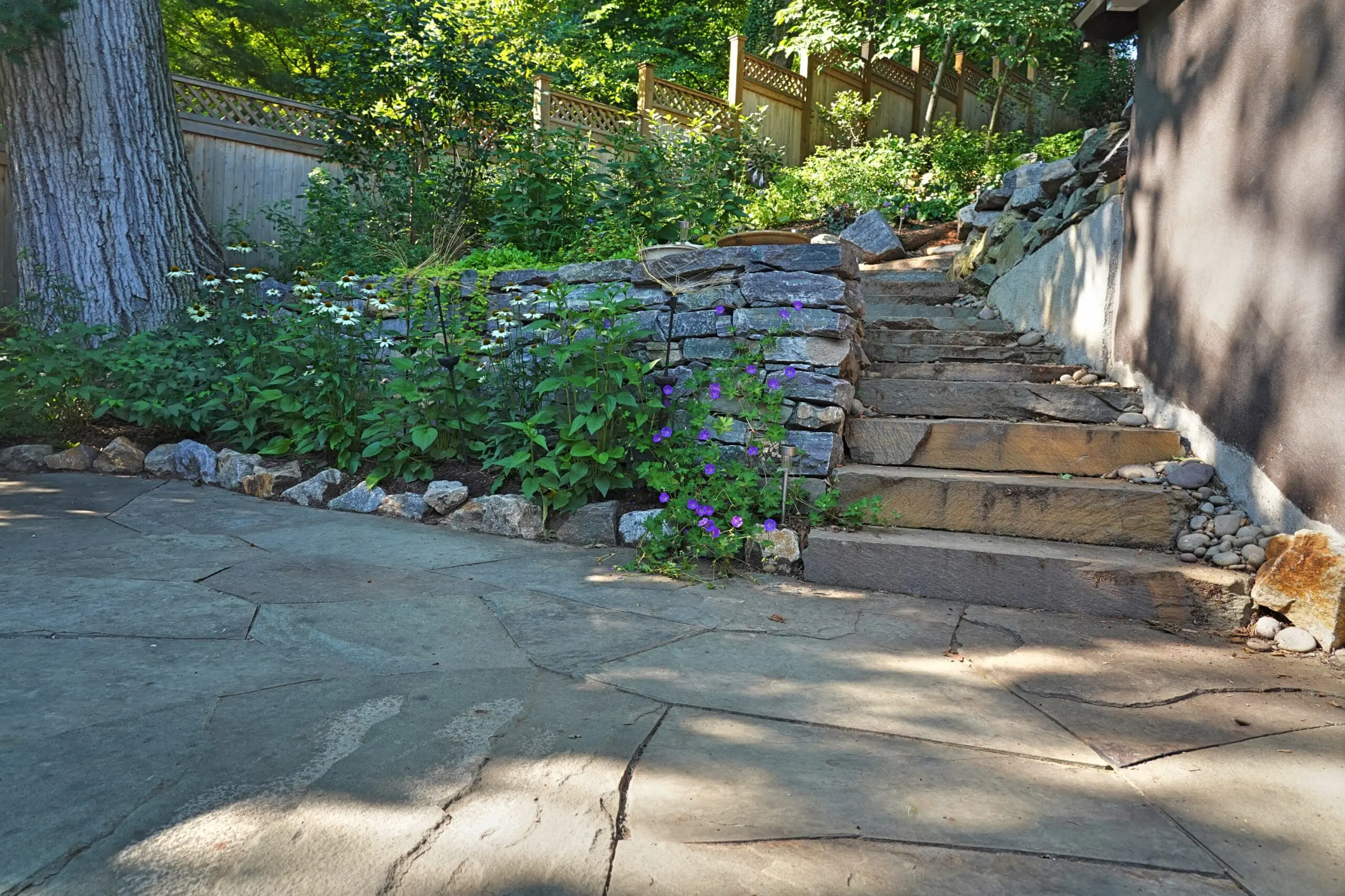

The steps from the house down to the patio were reconstructed with flamed edge treds, procured from Prospero Nursery. By heating the stone and adding texture with a hammer, one can soften the edges of the tred for a more approachable entry (the elderly dog was a factor!).
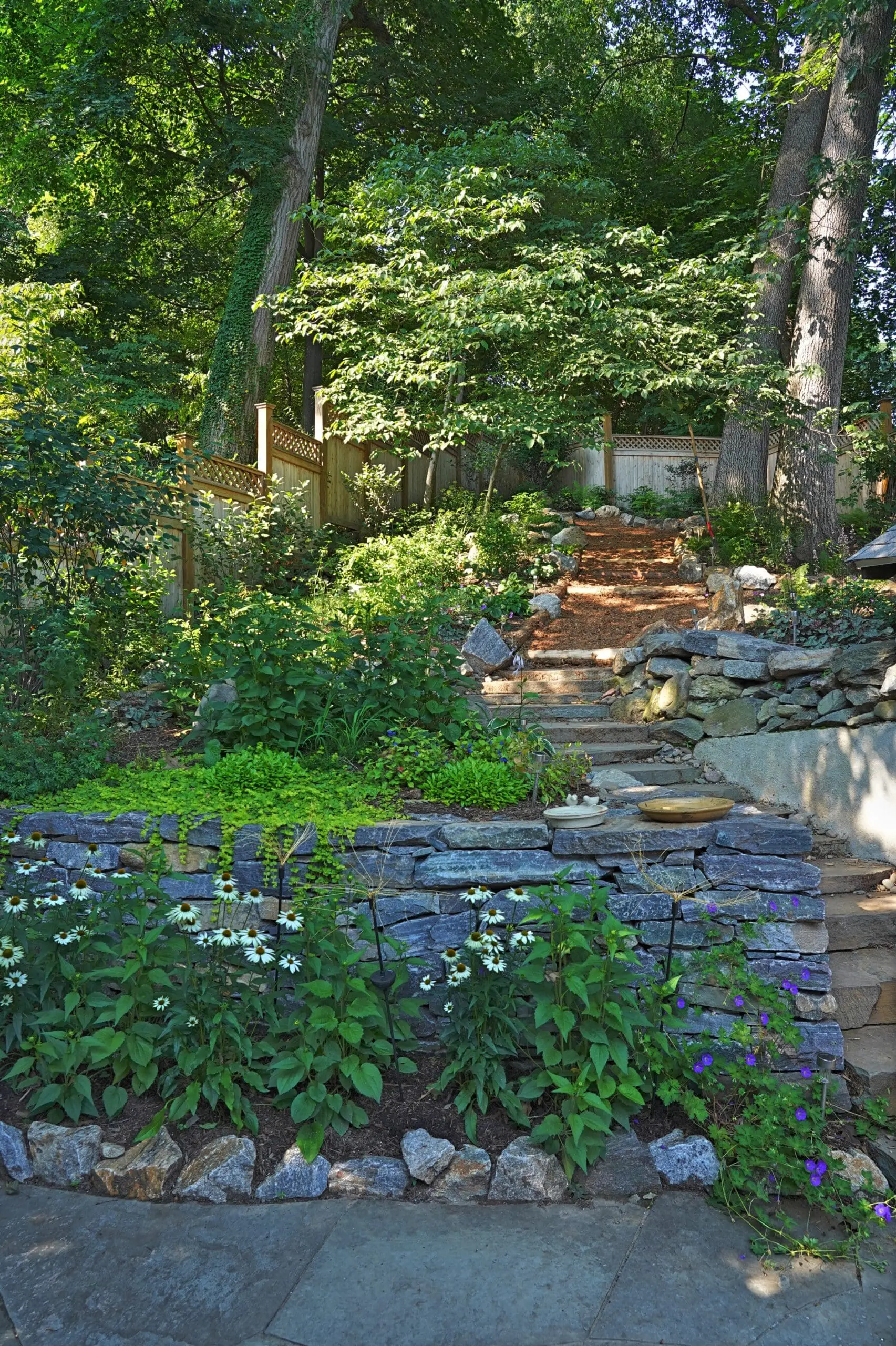
We constructed a dry stacked retaining wall to replace the existing wall that was failing. The new wall has a proper backing of washed gravel and filter fabric to allow for drainage and is constructed with a batter (angle) for lasting construction.
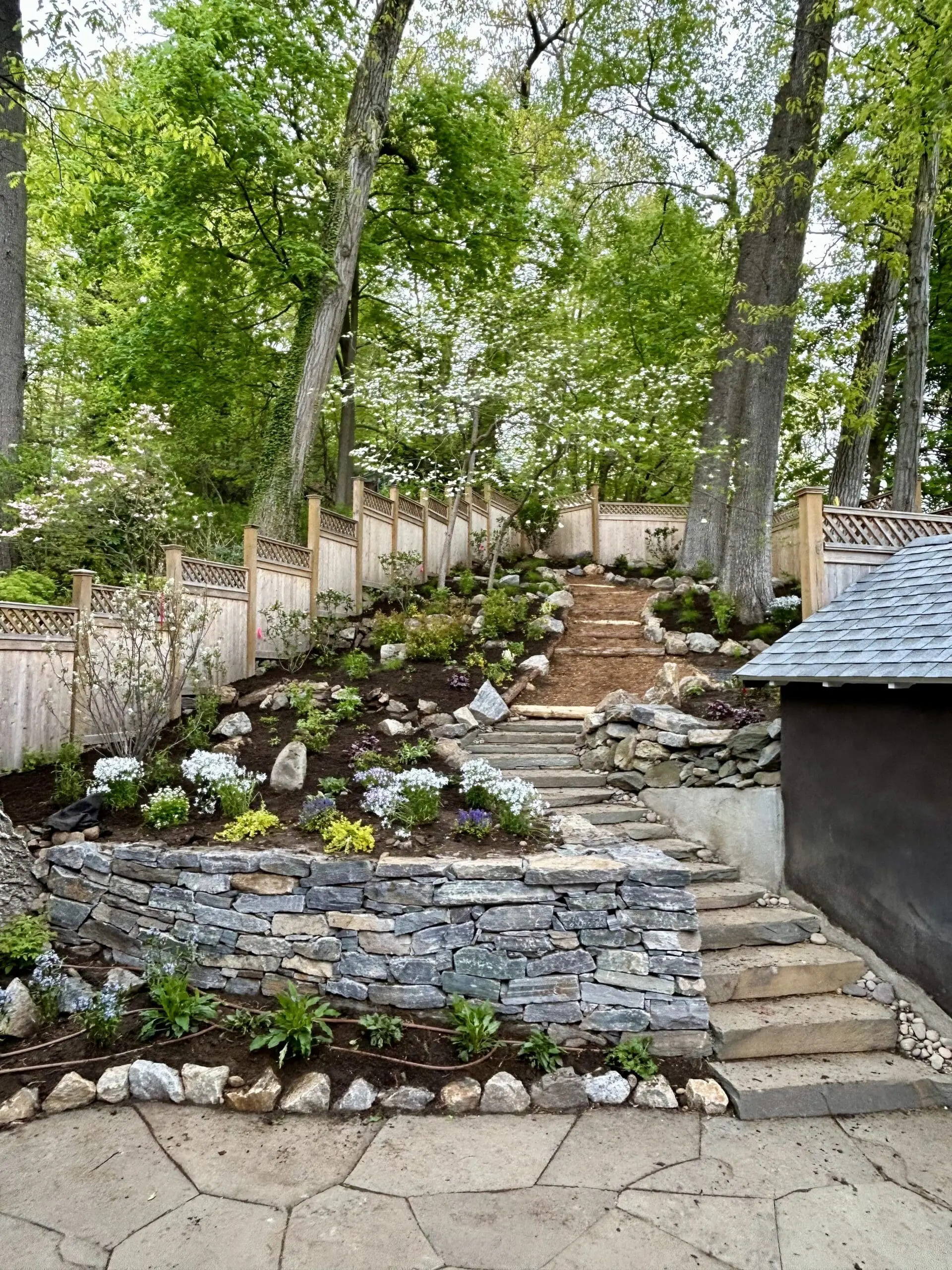
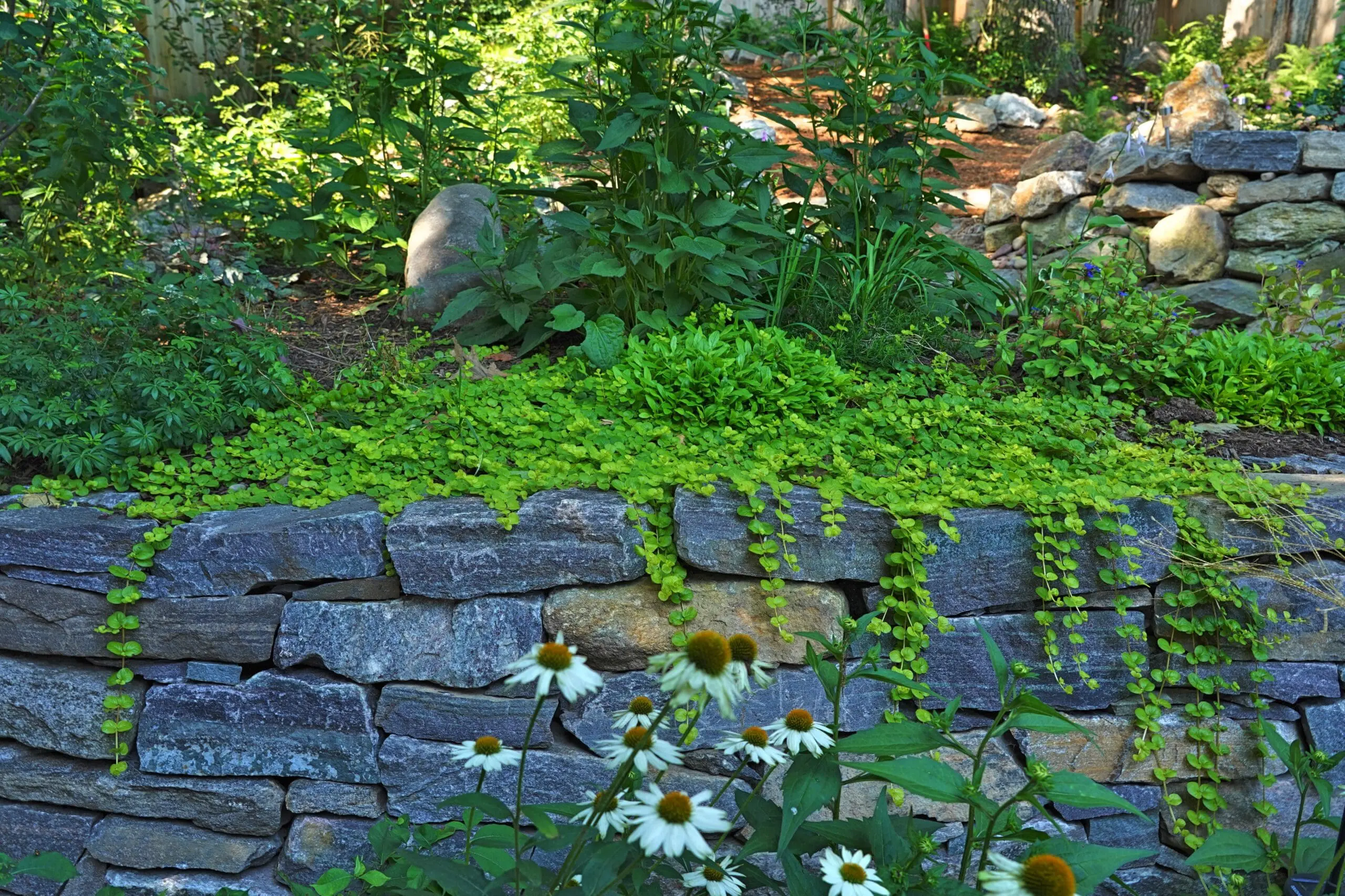
From the bluestone patio, steppingstone paths connect either side of the house to the front yard.
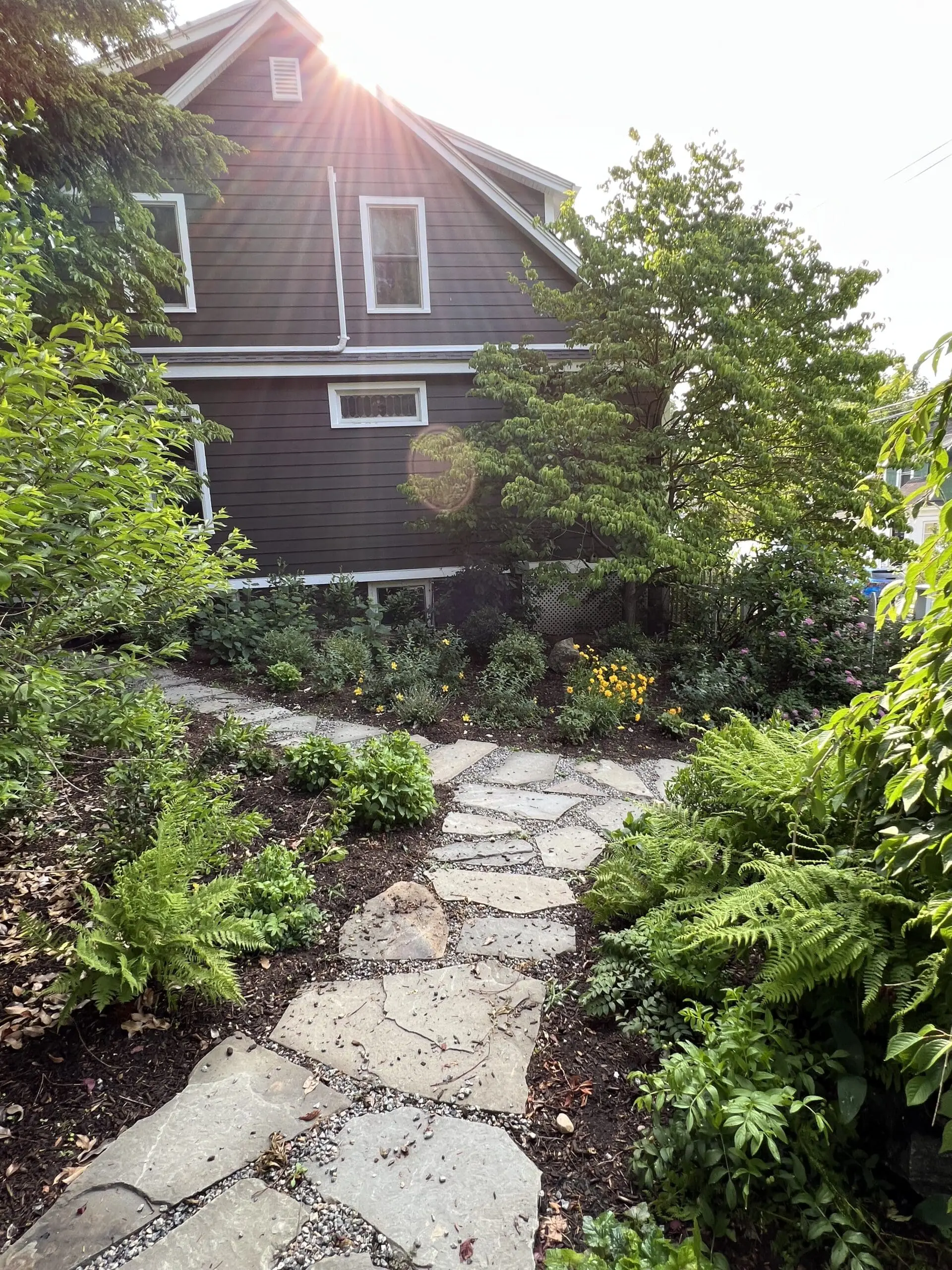
The side yard path also diverts to a a landing area for a bench, a spot for stillness and reflection in the garden.
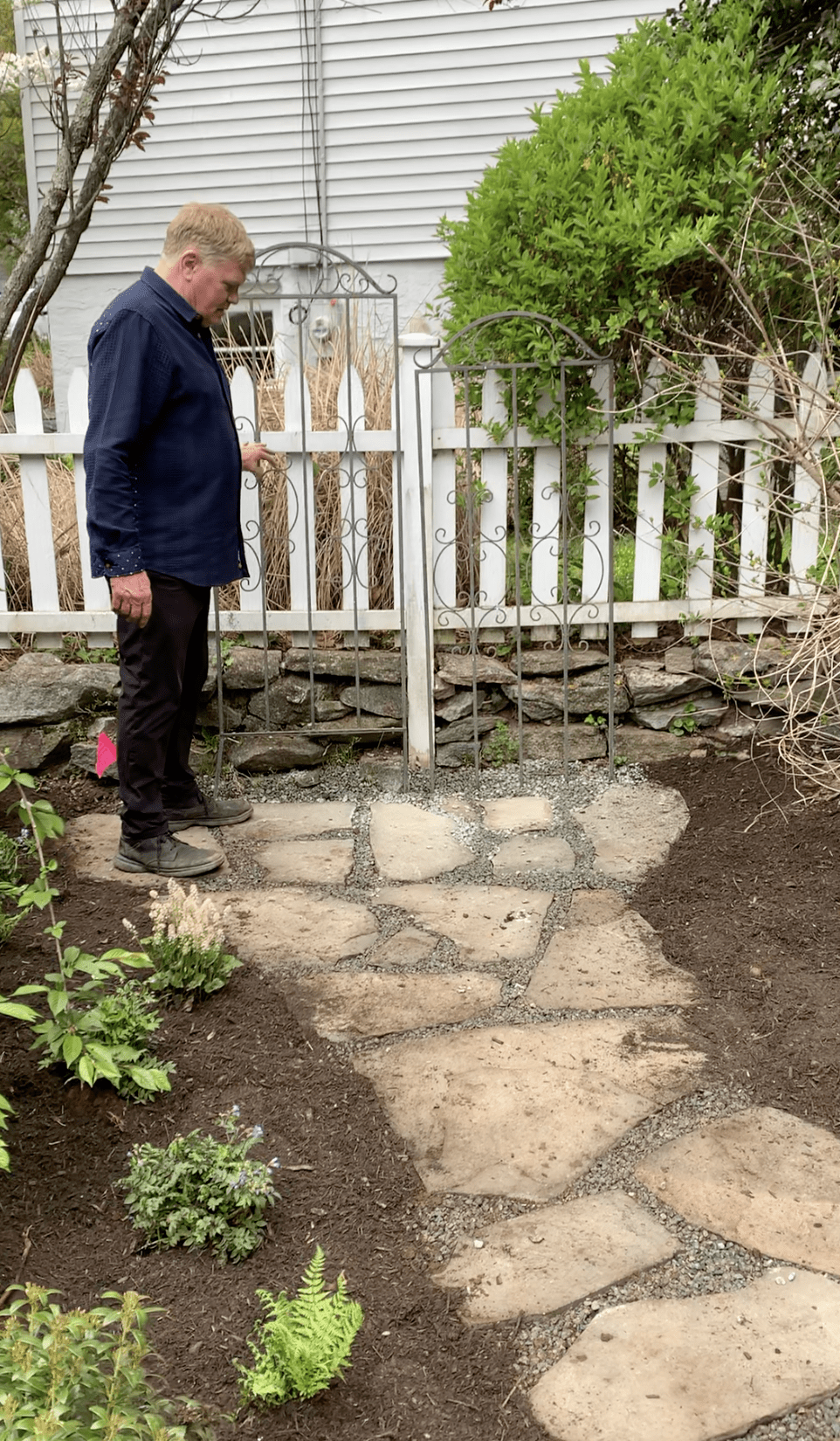

Grading, Land Contouring
The natural flagstone staircase winds up the slope from the patio and connects to a cedar wood chip path with cedar log water bars to slow the flow of stormwater.
This is an example of working with the grade and bioengineering by topophilia – manipulating the grade and managing sheet flow and flow paths according to natural topography and contours of the land.
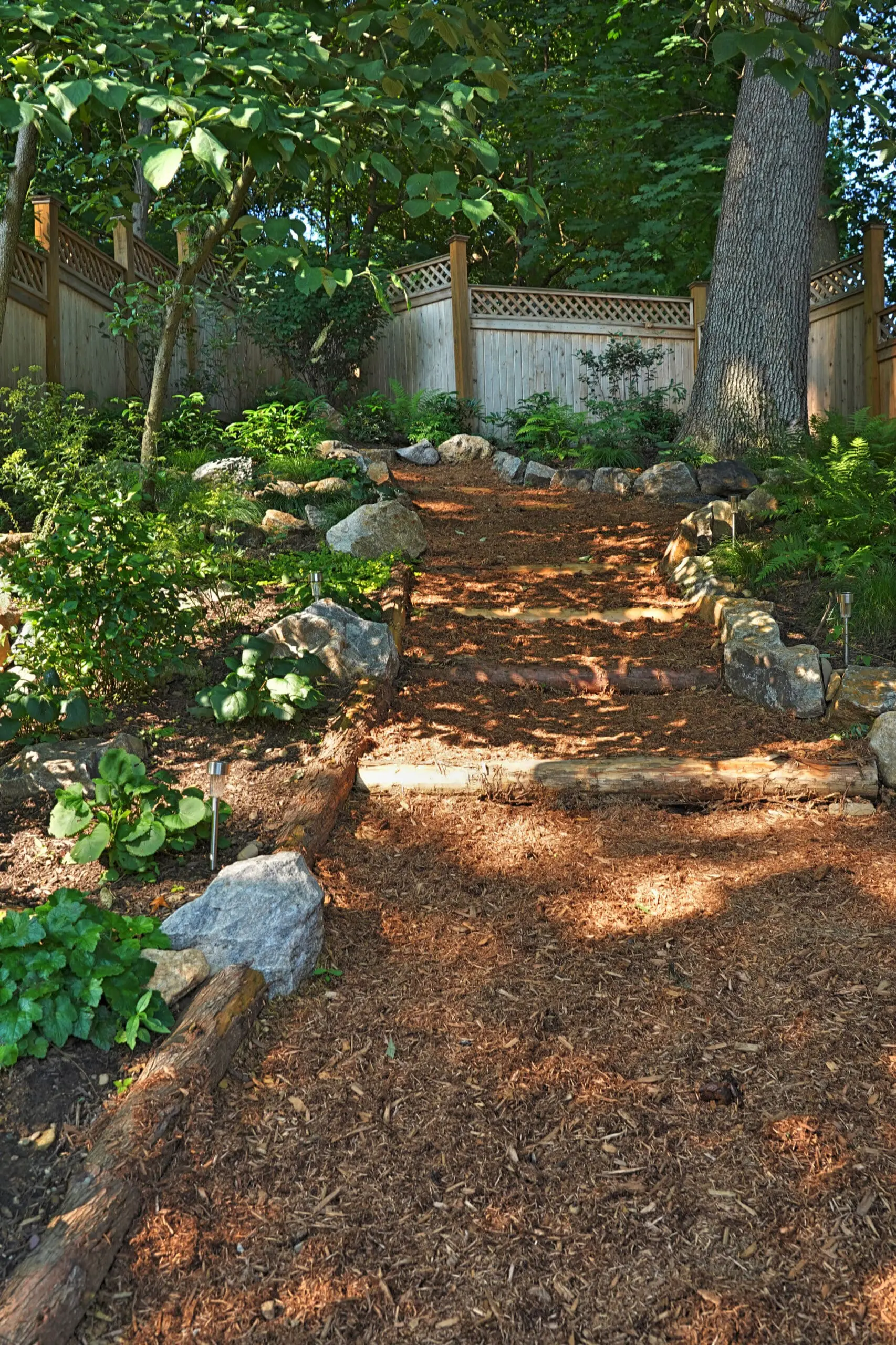
Garden terraces constructed with boulders help retain slope, prevent erosion and enable a new native planting. Two gravel patios are integrated into the slope to create space for seating areas.
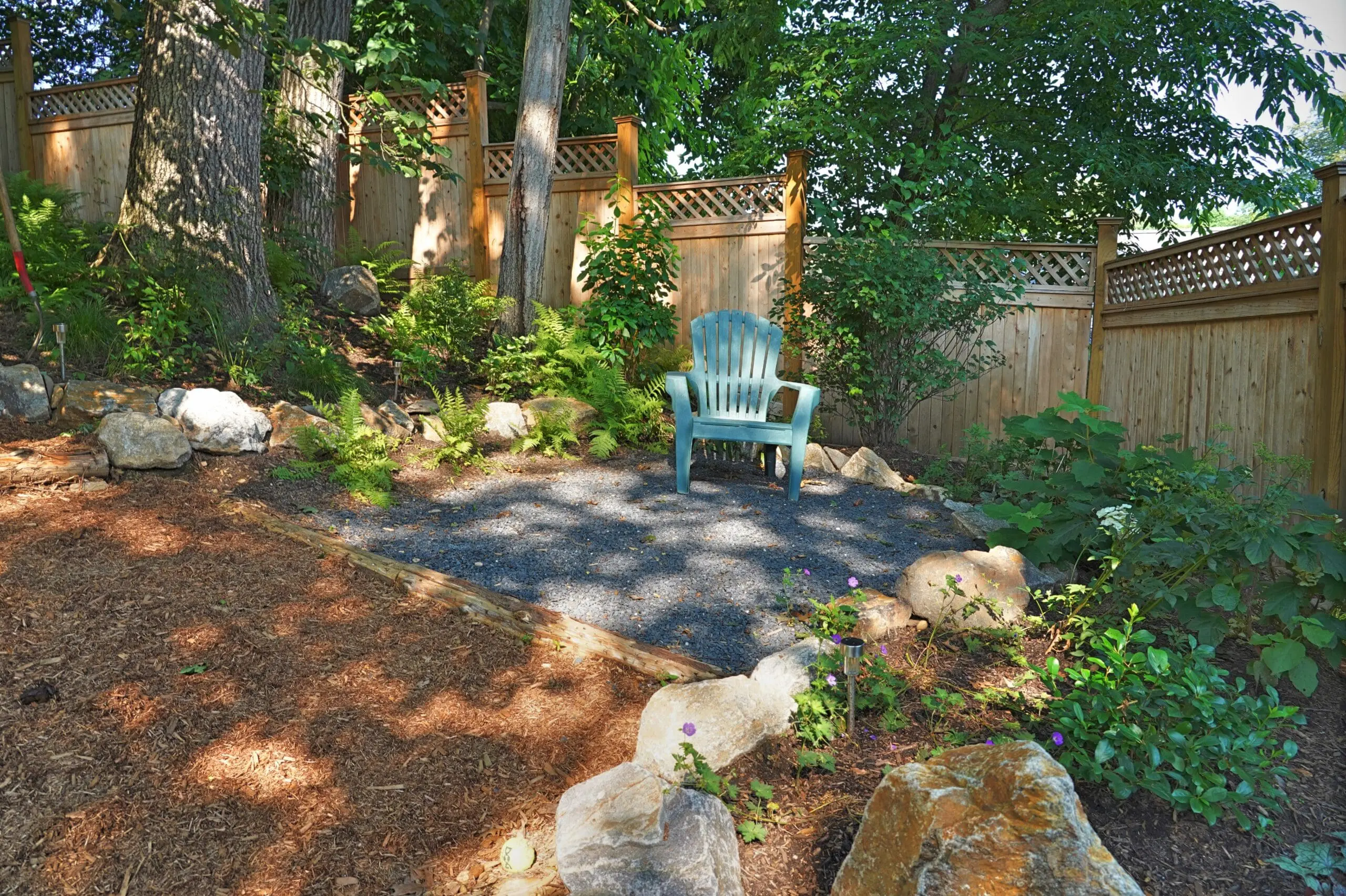
Native Woodland Shade Planting
This property is nestled in a woodlot, but not every tree is beneficial. We advised the client to have the non-native, invasive Norsay Maples removed, which in turn let in more light to the understory, creating dappled shade instead of deep shade.

Once the site development and masonry construction were completed, we began the organic landscape installation.
The existing flowering dogwoods lent the perfect architectural midlayer. We designed a native shrub, perennial, and ground cover understory to complete the woodland habitat and stabilize the slope.
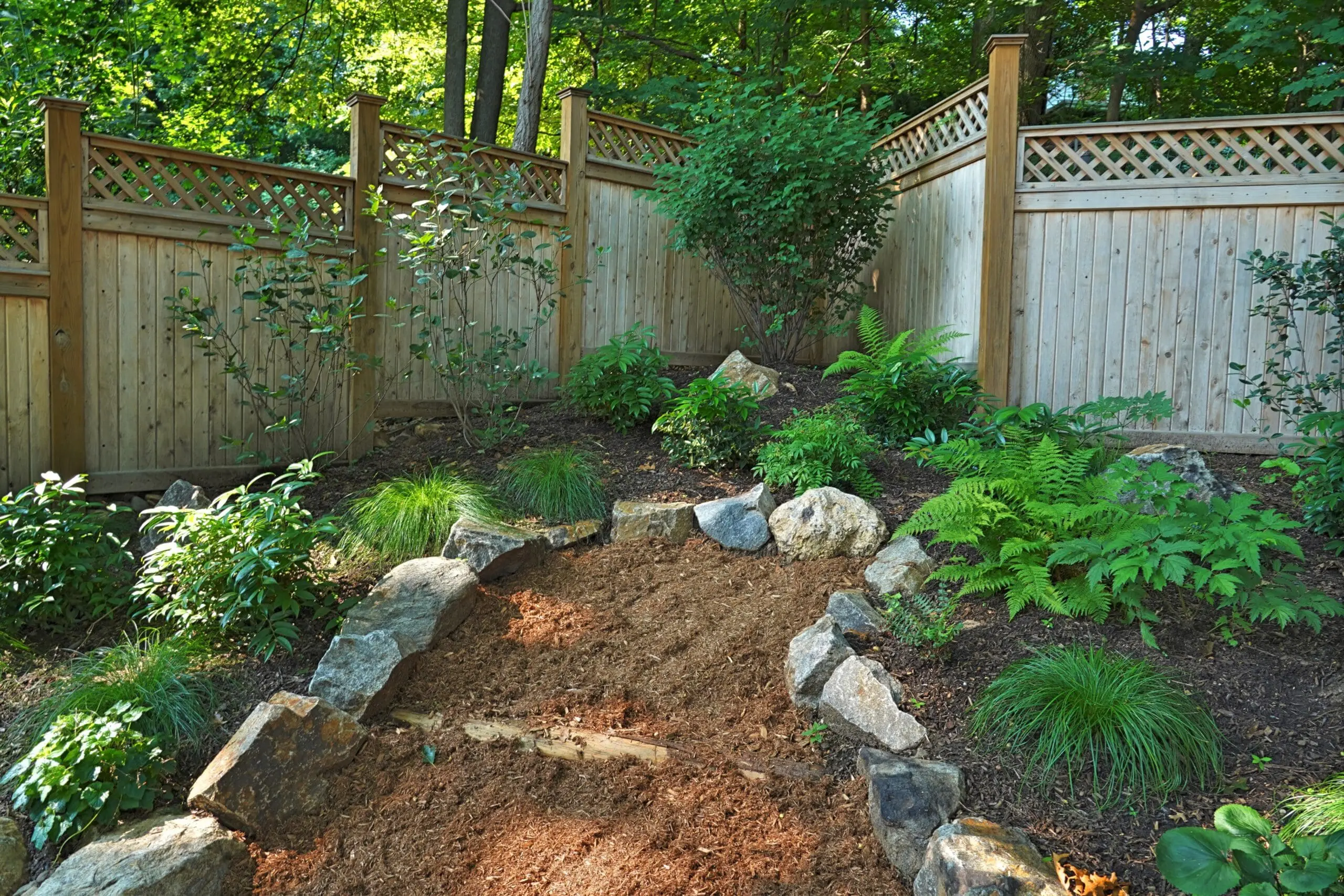
Many shade-loving native perennials are spring flowering. In summer, oak leaf hydrangea and clethra bloom, and in fall, chokeberry fruits emerge and persist though winter. Native ferns and sedges provide a consistent textural aesthetic to the planting.
Front Lawn Replacement Native Garden
In the front yard, sunnier conditions allow for a full sun ornamental grass and native perennial garden. This new native garden replaced the front lawn and contributes many more ecosystem services than the turf grass did.
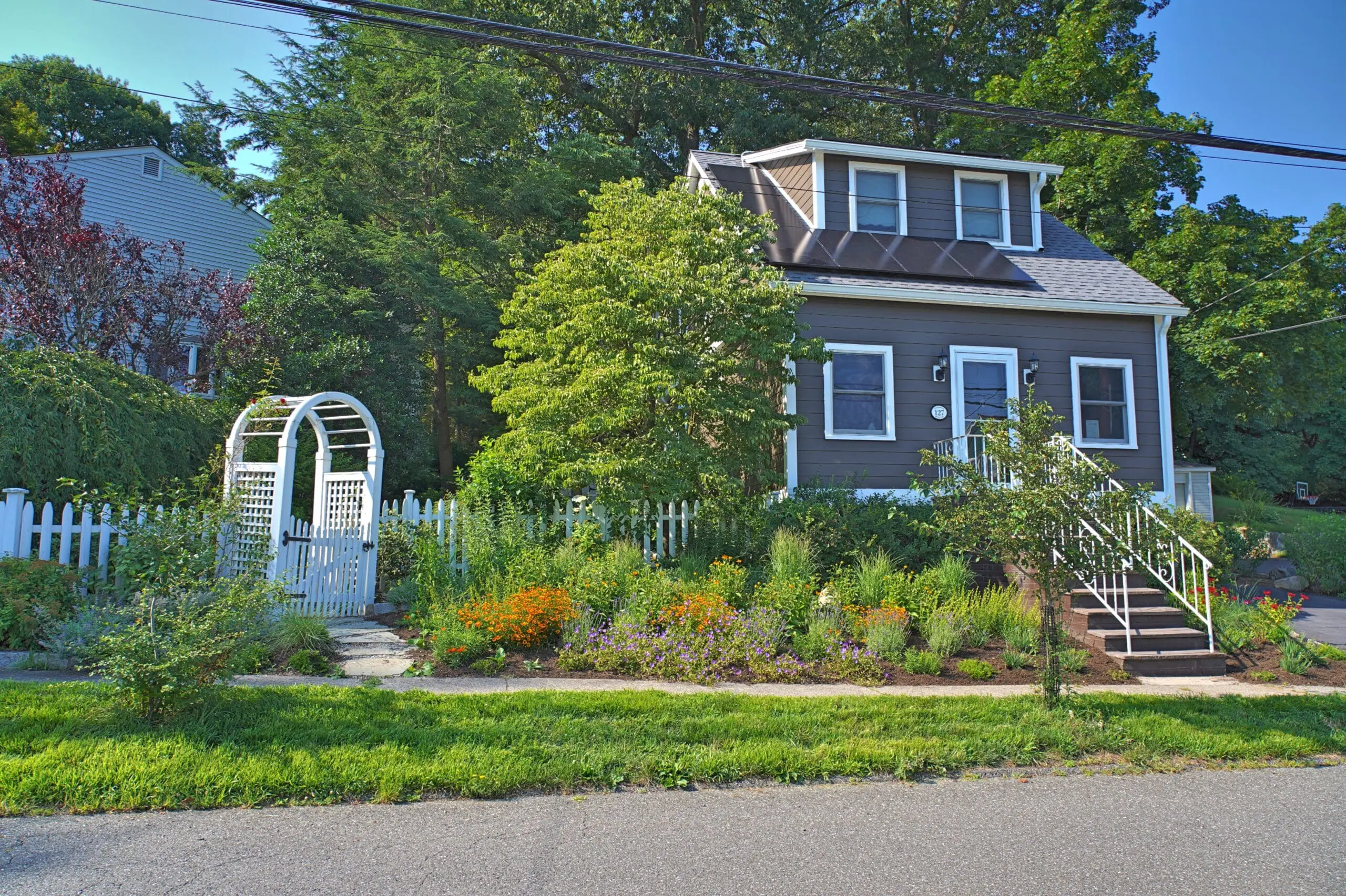
The entire property is about 80% native. We kept some legacy heirloom plants that the client requested, including tree peonies, David Austin roses and Miscanthus (which we transplanted to a more size-appropriate location).
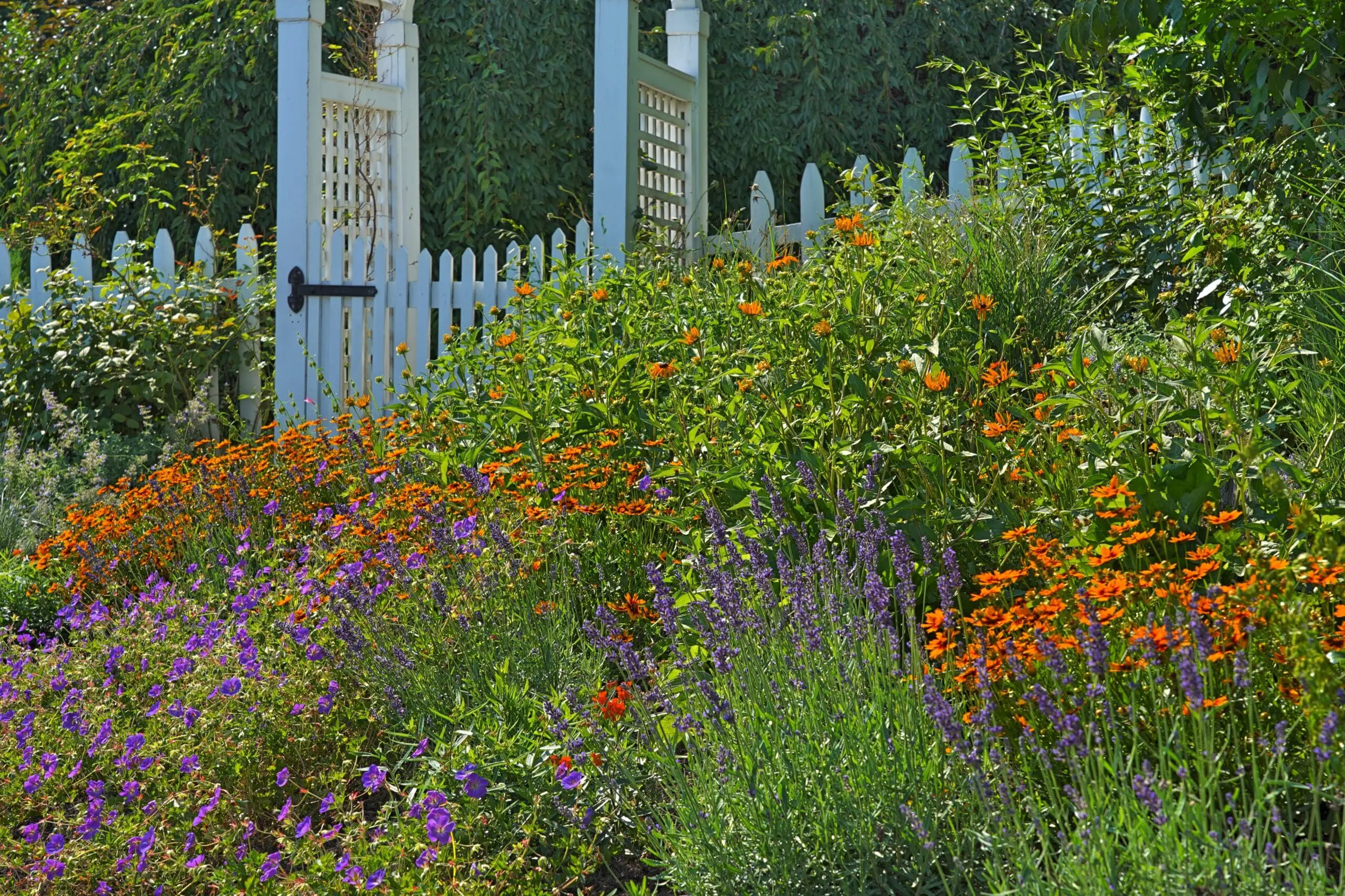
Want to work with us? Schedule a consultation today. Now booking for Spring/Summer 2023.
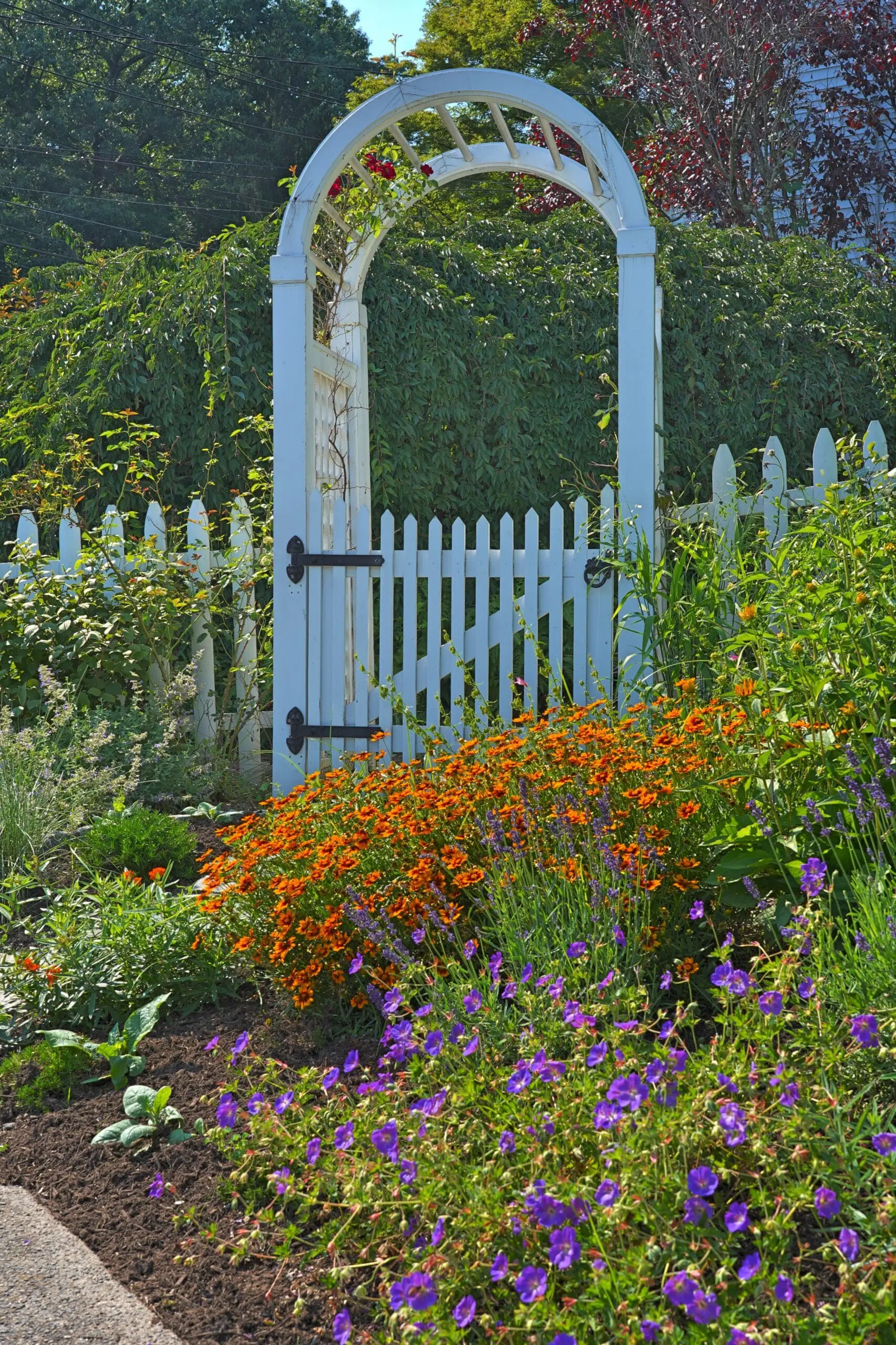
—
Green Jay Landscape Design
Where Design Meets Ecology
914.560.6570