This recently completed landscape design & build project was a complex, steep slope in a delicate wetland environment that required a tremendous amount of permitting, engineering and site development. We are so proud of the final product and thankful for our incredible team – from Green Jay’s staff to our engineering partners and wetland consultants. The unique site, located on Lake Peekskill in Putnam County, New York, necessitated an erosion control plan to prevent any disturbance to the lake. The site was both beautiful and challenging – our favorite type of work! Read on to see our process in transforming this unsightly slope into a beautiful, functional lakeside habitat.
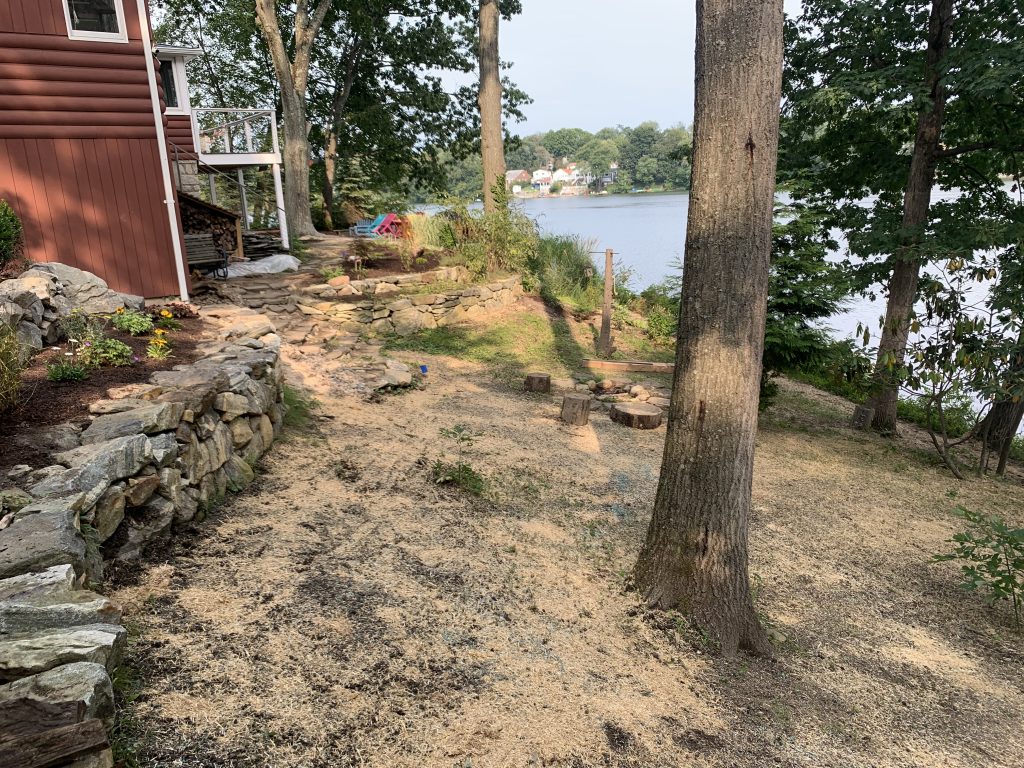
Design & Build in a Wetland: Permitting, Inspections & Engineering
Sitting directly on Lake Peekskill, this site required a wetland permit from the NY DEC. We applied for a waiver for the permit, with the help of wetland scientist Bruce Barber, which took a full six months to obtain. No work could start before the waiver was approved. Given the steep slope and proximity to the fresh water lake, the waiver required an engineered erosion control plan, which was completed by our partner Brian Hildenbrand.
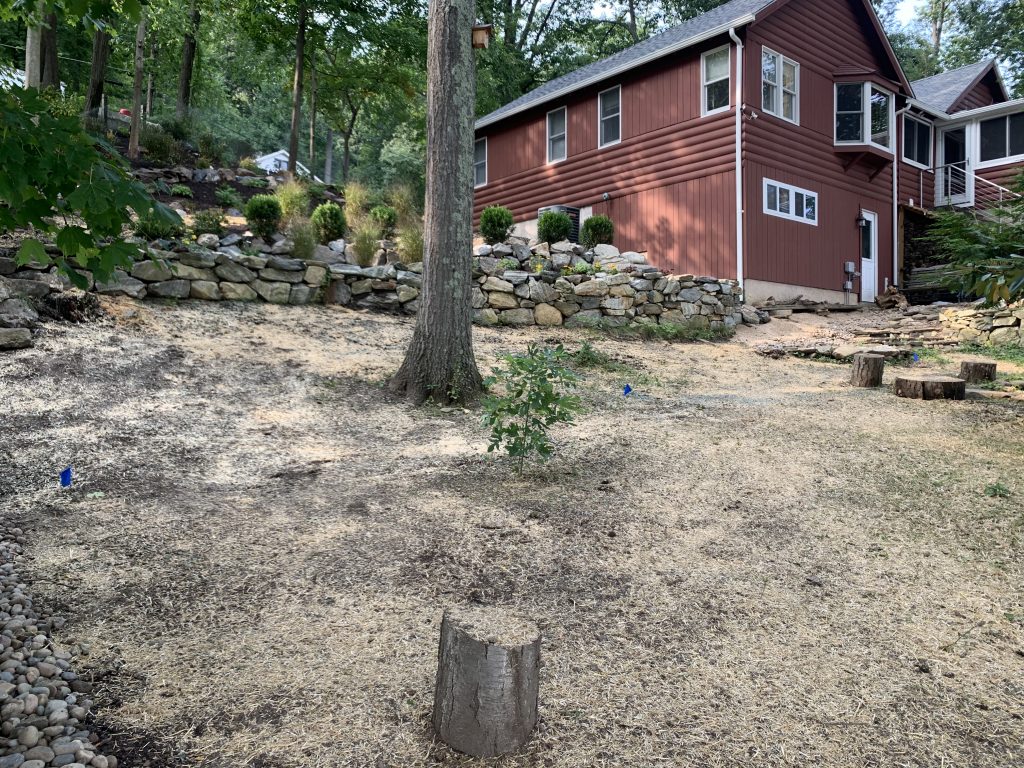
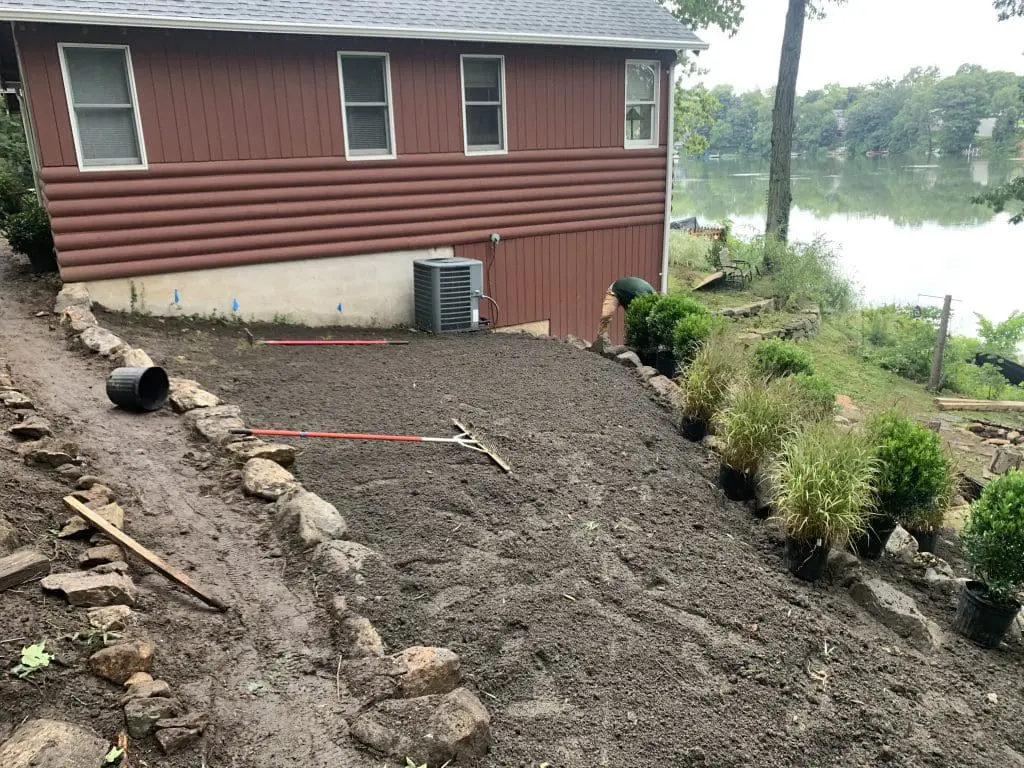
We were required to limit and contain the area of disturbance throughout the project. Site protection around the area of development – silt fences to prevent sediment from running off into the lake – was installed under Jay’s supervision, as a Certified Storm Water Inspector.
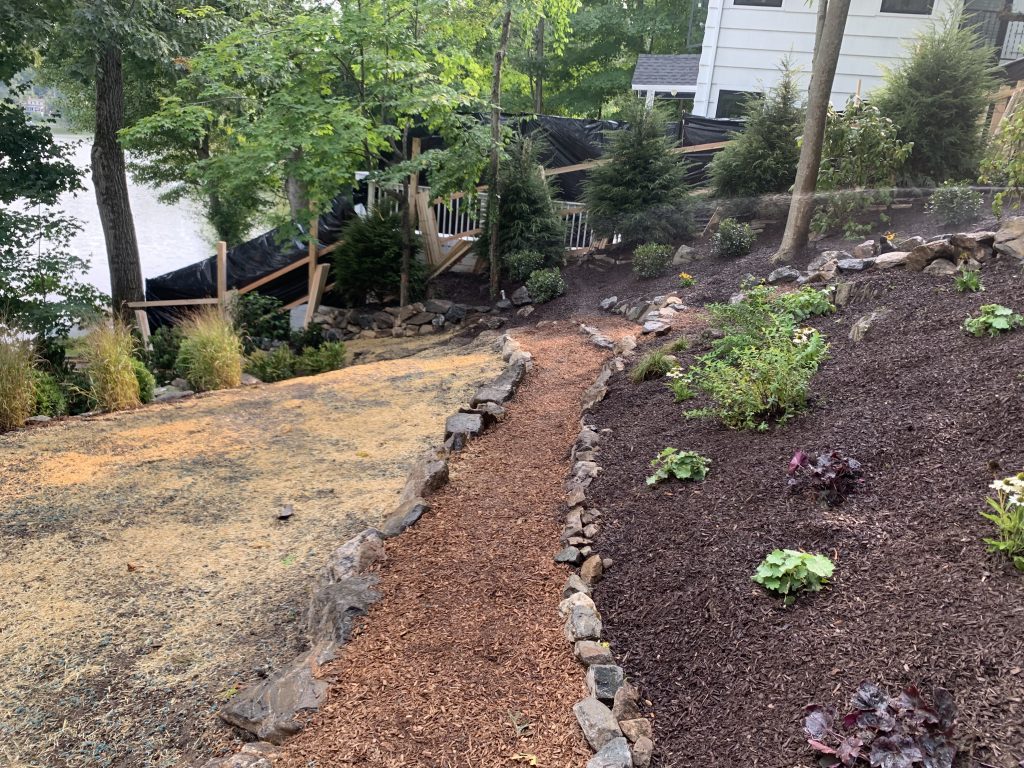
Steep Slope Soil Engineering
The erosion control plan, for the main slope to be landscaped, included a suite of soil stabilization techniques, starting with the very soil itself. We brought in 120 yards of a custom, engineered soil to create the garden terraces, grading one to three feet of soil across the slope.
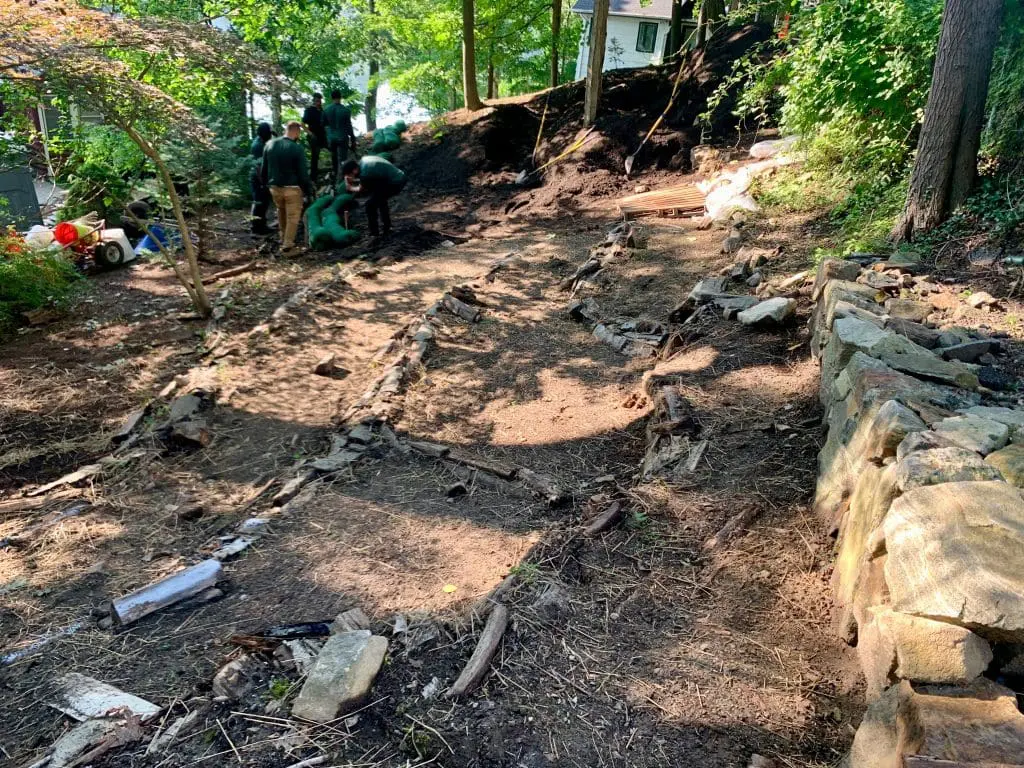
We chose a customized, engineered soil that is 80% mineral and 20% organic matter. Most commercial soil is about 50% organic matter, in the form of wood products and leaves recycled into topsoil. Soil with this high of organic matter decomposes much faster than the 80-20 mix. If we had used the conventional 50-50 mix, in just a few years, the slope we carefully constructed would have shrunk, undermining the integrity of the slope and threatening erosion.
The density of the soil (1-3’, in this case) is important, for it prevents inundation from storm water, which can undermine the lift we achieved through grading. Soil quality is also extremely important. We choose premium-screened loam to ensure we are not planting into contaminated soil.
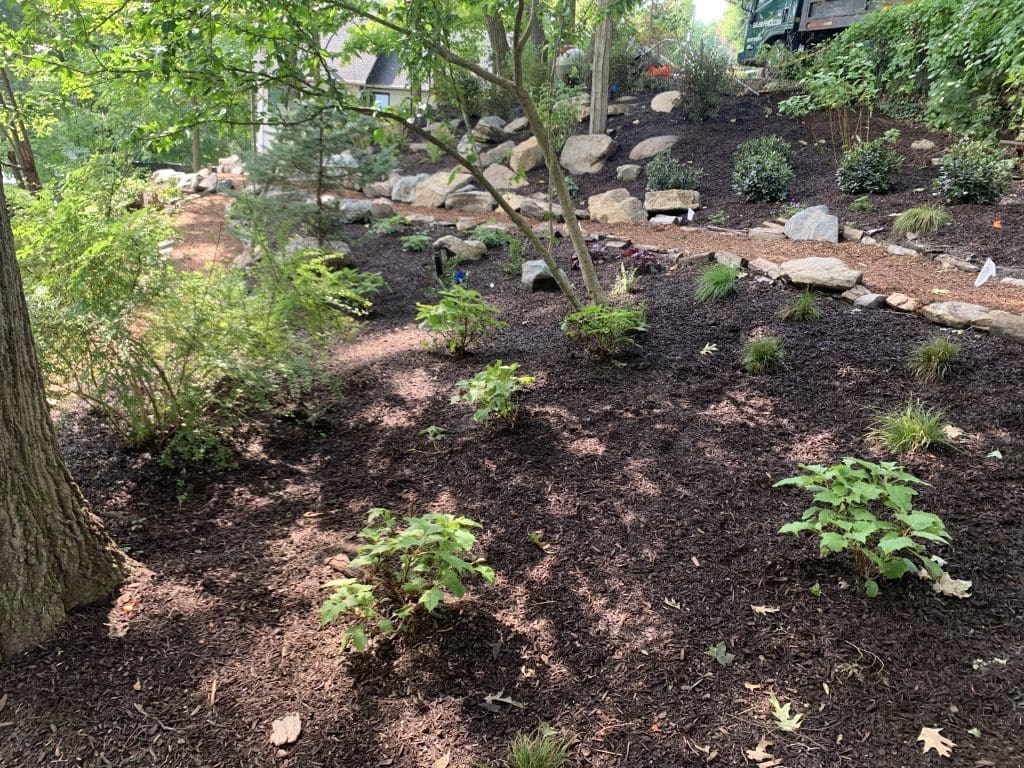
The leaner soil also benefits our plant palette – native shrubs, grasses and perennials that evolved in disturbed lean soils, and prefer this growing environment. The soil amendments we do apply are organic compost that contains biochar and are 100% natural source, to help cultivate healthy soil microbes. Soil microbes are key to cultivating healthy plants and storing carbon in the soil (catch up on our previous blog on Designing Carbon Sinks).
In the tri-state area, it is safe to say that there are no pristine soils. Everything we come across in residential or commercial areas has already been degraded through years of construction debris, pollution, compaction, and erosion. No soils are ready to plant. All require amendments to supply the building blocks of a successful and thriving organic landscape.
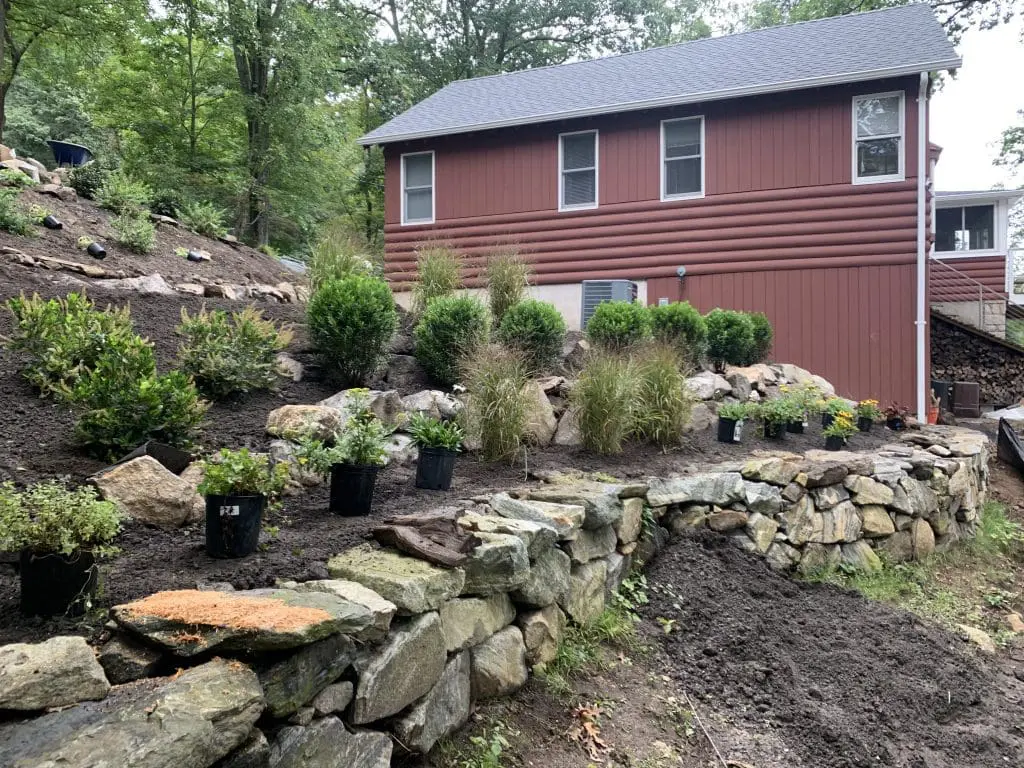
Site Development in a Wetland Zone
Green Jay Landscape Design brought in thirty yards of boulders to construct the terraces and garden path through the hillside. The walls are dry-laid by hand; they were constructed with real boulders and rammed earth. No machines, or concrete were used to construct the walls. See more of our custom masonry work.
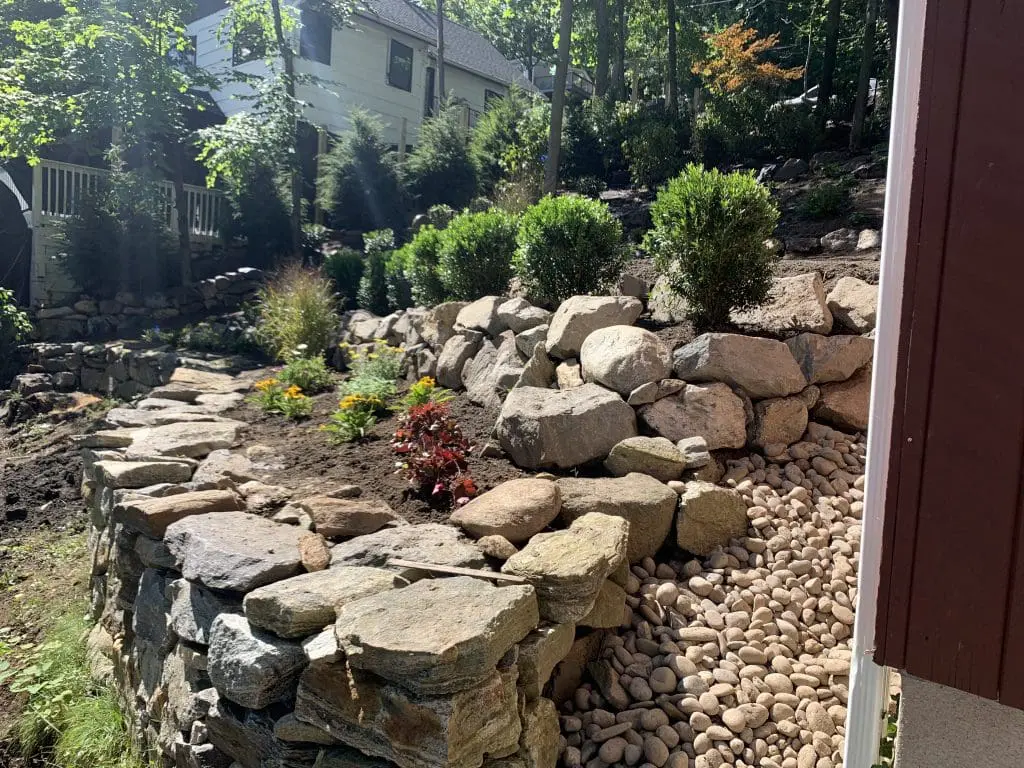
We originally thought only two dry-stacked boulder retaining walls would be necessary, but during site development we discovered a giant pile of buried gravel where our planting terrace was supposed to be. The gravel was part of an existing over-engineered retaining wall, where three feet of gravel (an excessive amount) was installed behind it. Jay decided to split the new retaining wall into two to avoid the buried gravel, covering the elevation in a total of three retaining walls instead of the anticipated two.
Other site development measures included extreme pruning of the mature trees on-site to let in more light for the new plantings. In some cases, we removed overgrown trees and shrubs that no longer served an ornamental or ecological purpose.
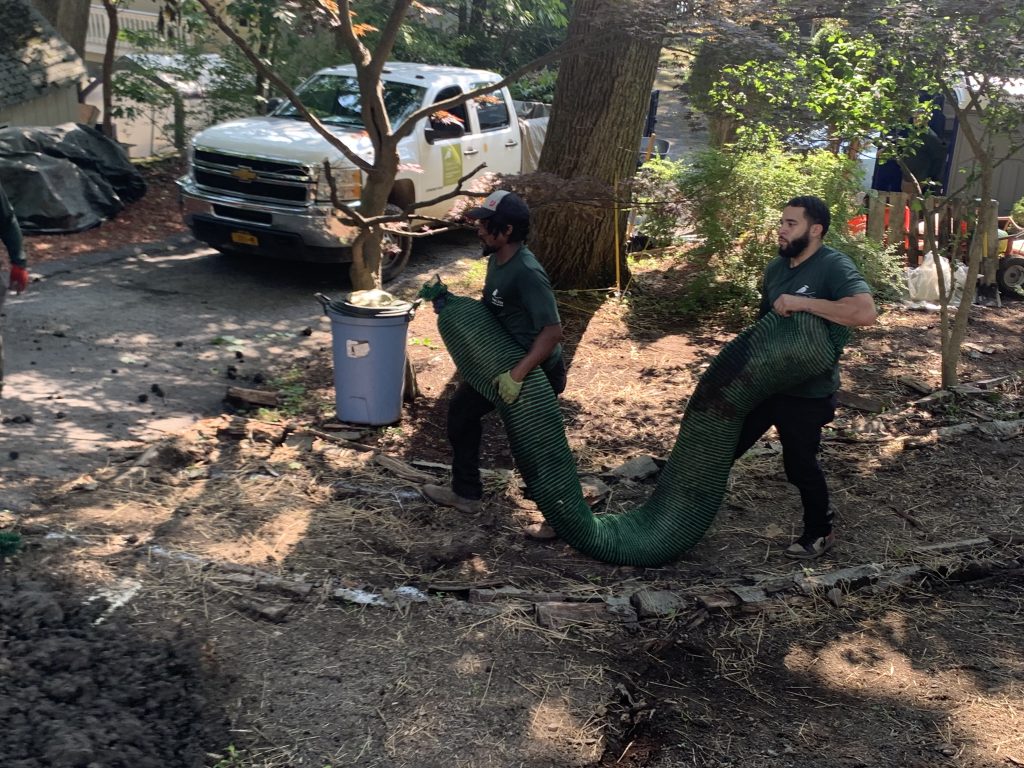
Designing Terraces for Erosion Control
To ensure erosion control, the terraces were constructed with filtrex socks, a type of erosion barrier. For the woodchip pathway that runs along the slope, we embedded logs at angles into the soil and installed filtrex fabric; together they act as a “water bar” preventing erosion of the path and woodchips during storm events.
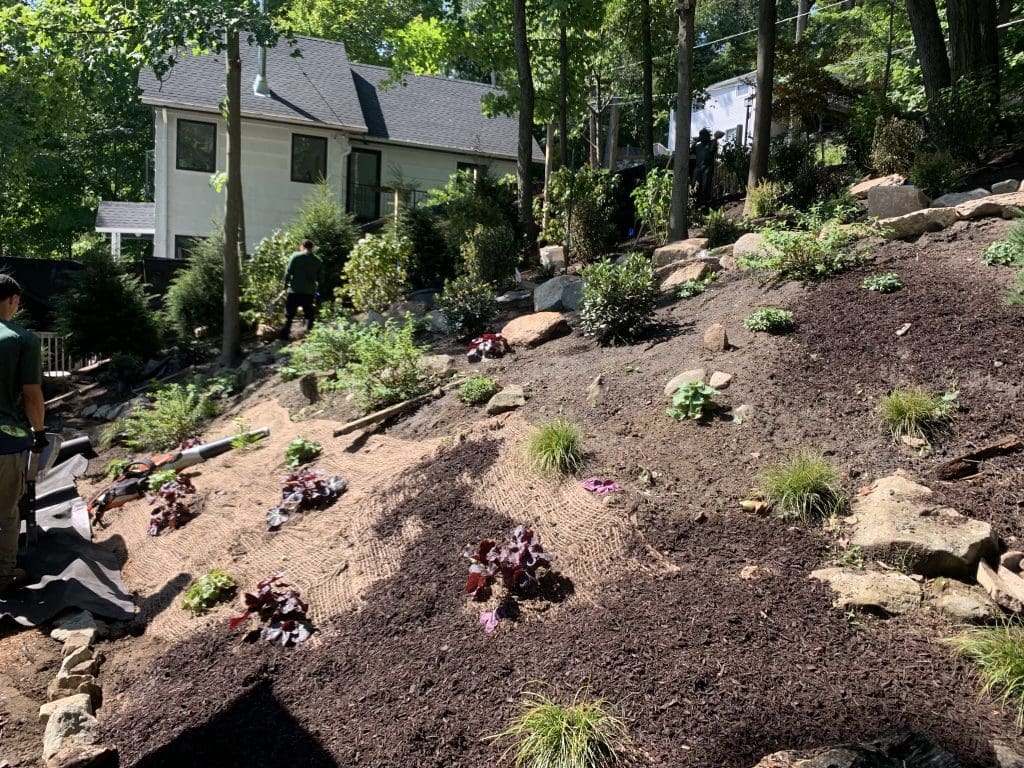
We also installed jutte netting across the planting beds, planting directly into the netting. This allows the roots of the new plants to become established while the plant itself is stabilized in place. The jutte netting eventually decomposes in the soil, and the plant roots themselves act as soil stabilizers.
These photos were taken after an extreme storm event – Lake Peekskill received two inches of rain in twenty-four hours! These photos are a testament of our erosion control measures and terrace design – they hold up!
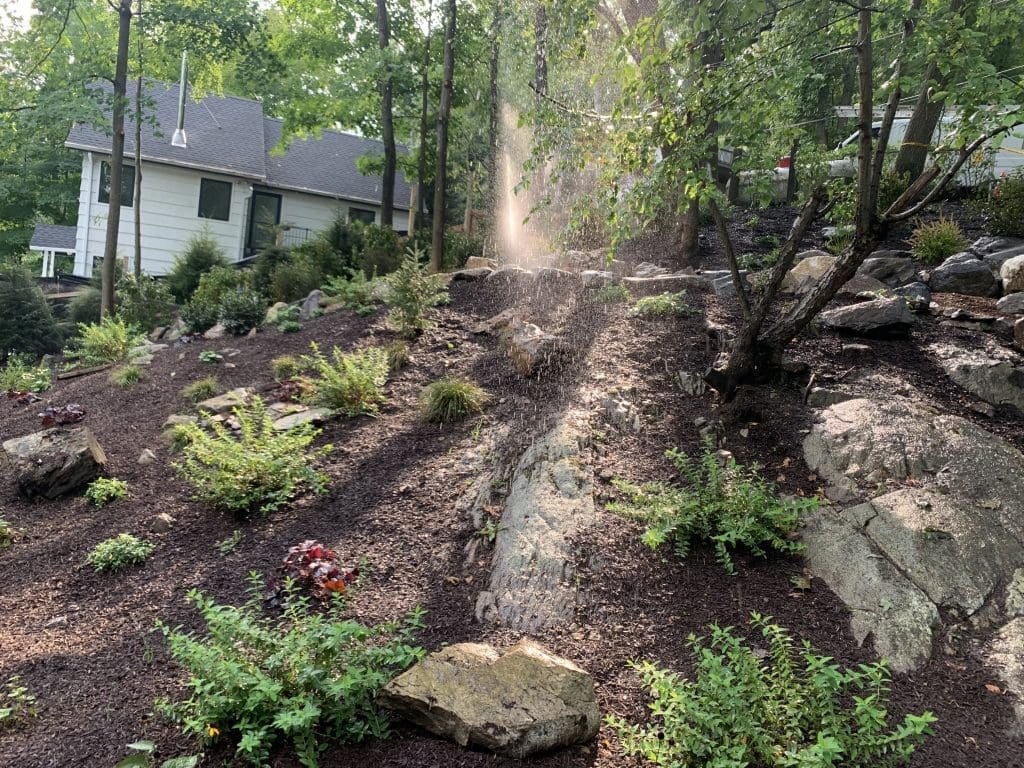
Choosing Plants for a Slope
As with all of our projects, the majority of plants used for this design are native. This particular site called for plants suited to heat, inundation (from storm events) and dry shade. The lower terraces are composed of native perennials and grasses. On the shadier portion of the slope, we planted colonies of native ferns – a mix of fast growers, scented ferns, and evergreen ferns to provide a naturalistic feeling and stabilize the slope year-round. Native shrubs, flowering and evergreen, will attract birds and continue to prevent erosion in the fall and winter months.

Custom Masonry & Hardscaping
Aside from the boulder retaining walls constructed for the garden terraces, we also created a rustic flagstone patio and walkway to connect some existing stonework that lacked a functional circulation flow.
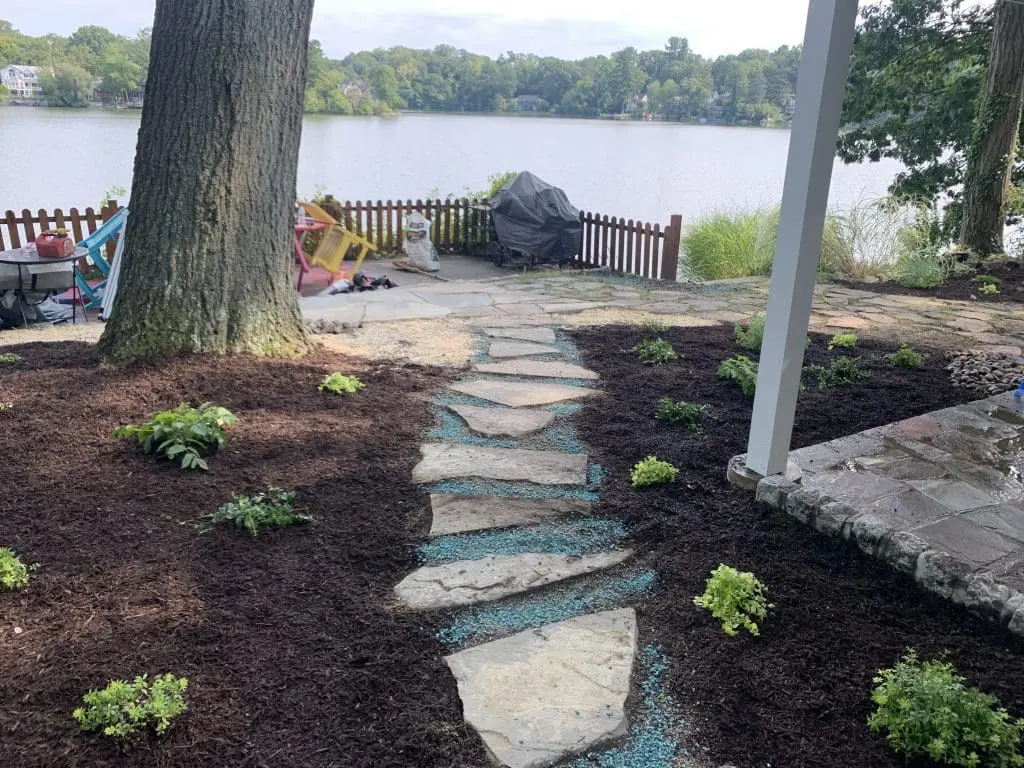
River rock accents around areas prone to inundation (around the deck) prevent soil migration and look charming as a garden bed border.
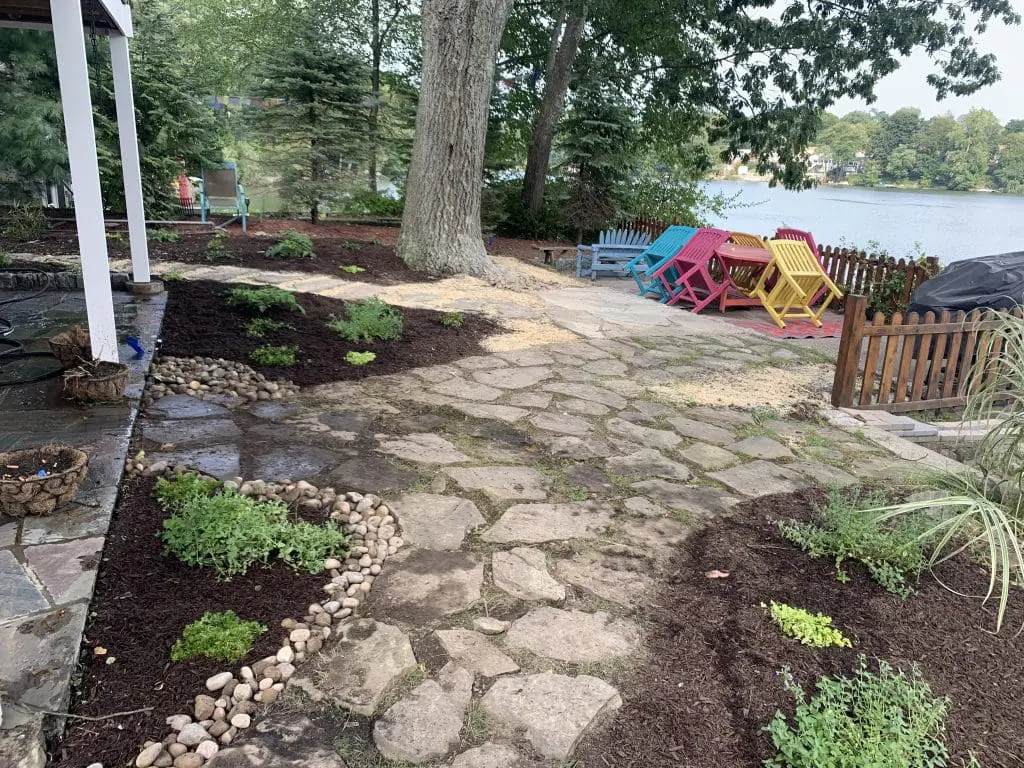
The garden path that runs through the terraced beds is finished with a light brown mulch to contrast with the chocolate brown mulch of the garden beds. Lining the path with small boulders creates a strong visual and helps prevent the mulch from migrating in runoff.
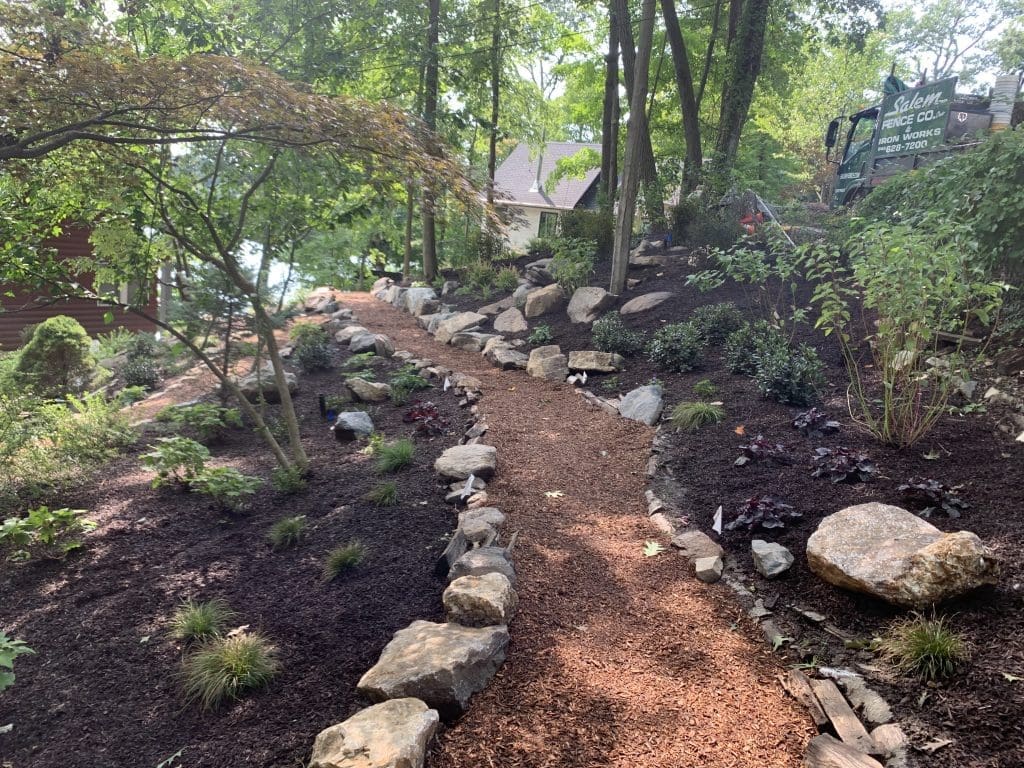
Landscape Design & Build Takeaways
This project took immense coordination amongst multiple vendors and the client. It required coordinating and stockpiling large quantities of materials that we took care to source locally – nearly everything was acquired within a thirty-mile radius. The delicate site and waiver stipulations dictated that all of the work be done by hand – we could not bring in machines! Using high quality materials and hand labor translates into a higher price tag and more time spent, but the final product will endure for years and create a luscious habitat for our client to enjoy. Following regulations can sometimes feel tedious and endless, but our client was patient and understanding, and is beyond happy with the end result!
This project is an example of a NWF Certified Wildlife Habitat, a Pollinator Pathway, a Monarch Waystation, a Bedford 2030 Healthy Yard, and more. It is truly a Landscape for Better Living.
Contact us to discuss your landscape design project or schedule an on-site consultation!
—
Green Jay Landscape Design
914-560-6570