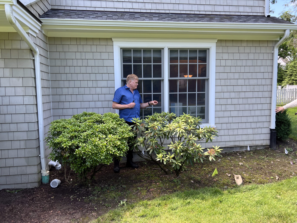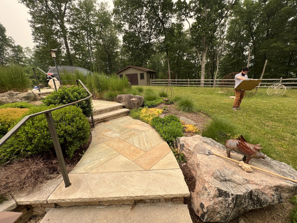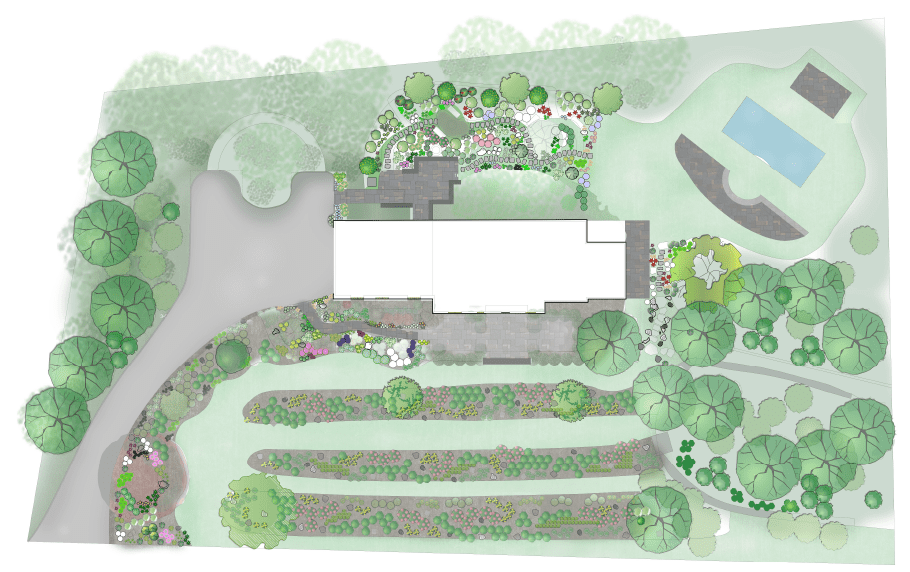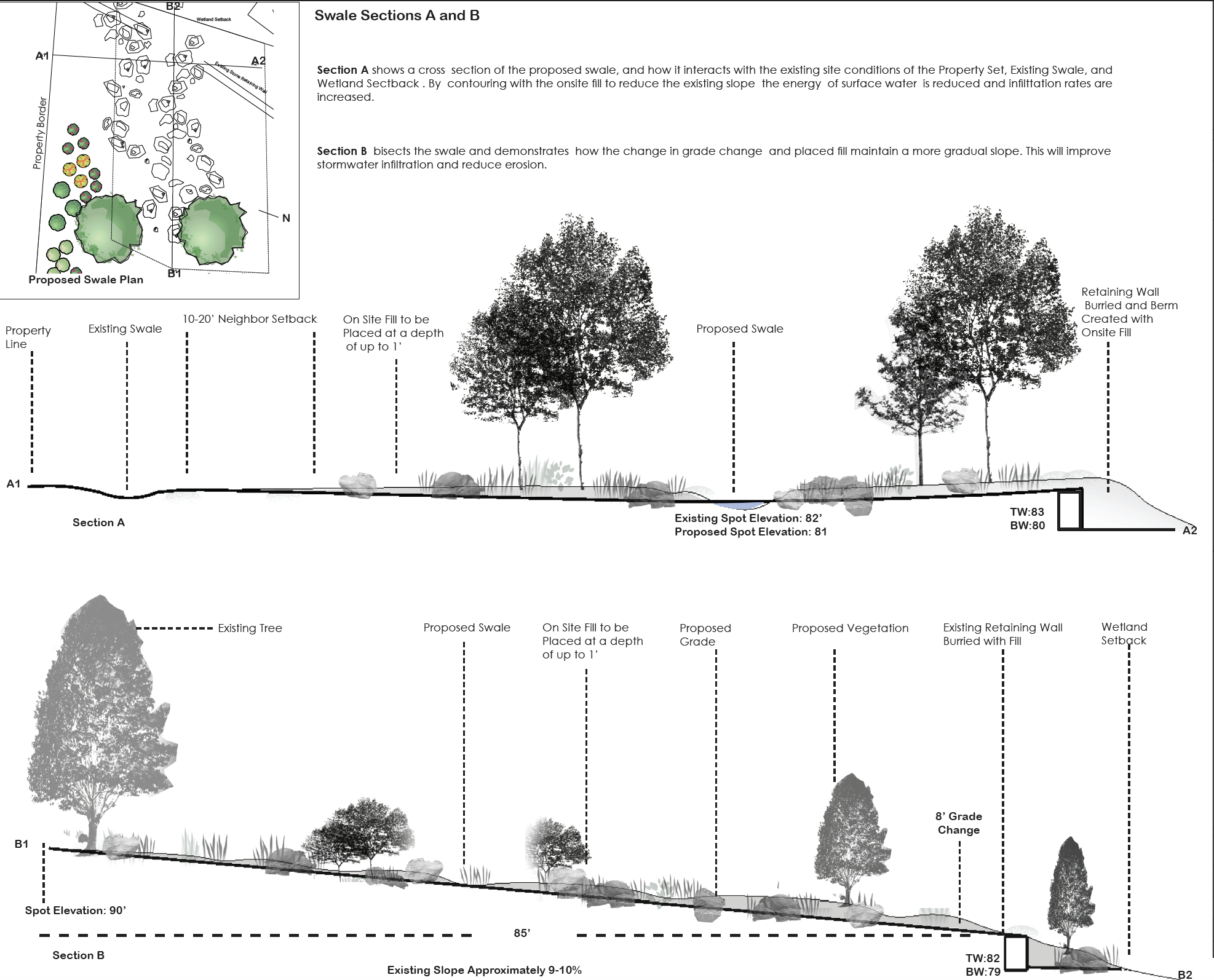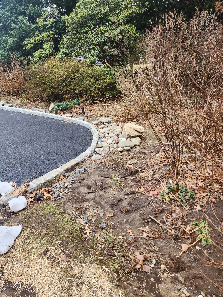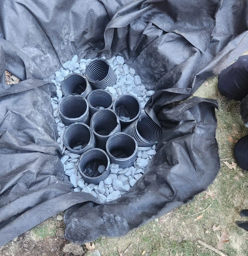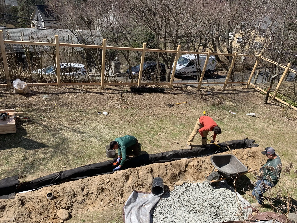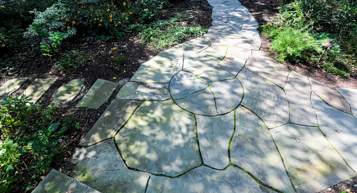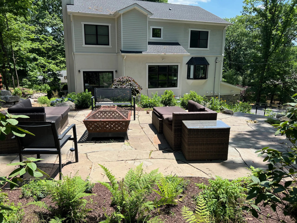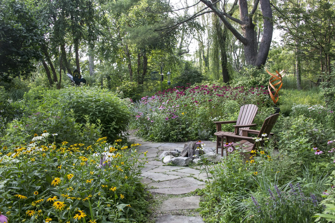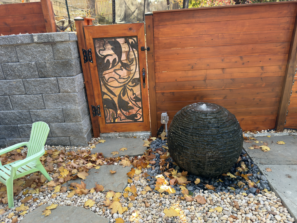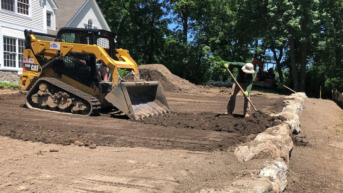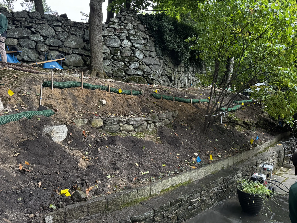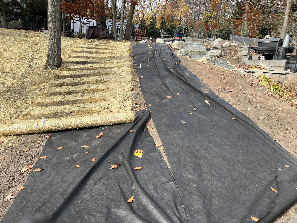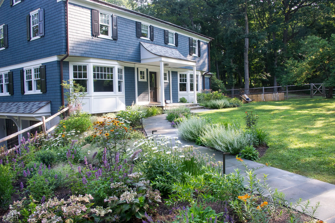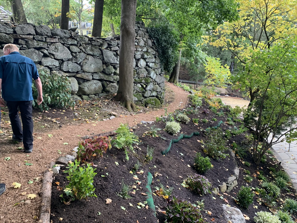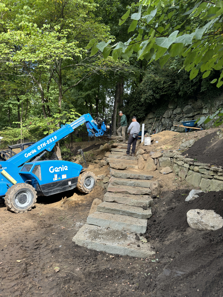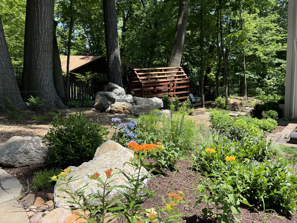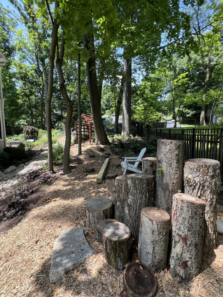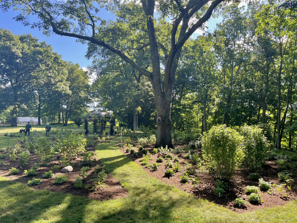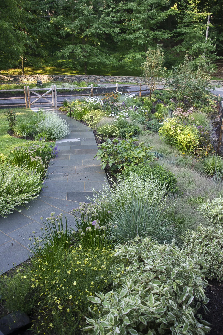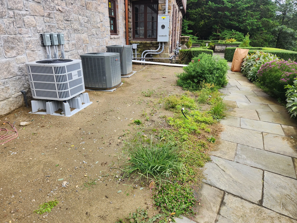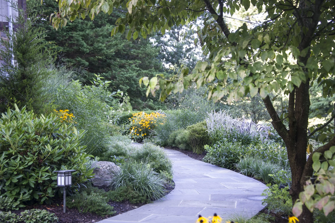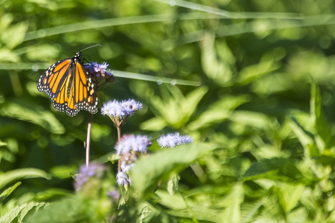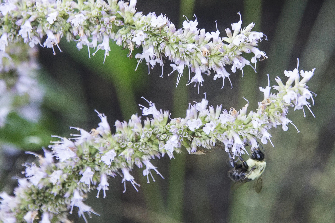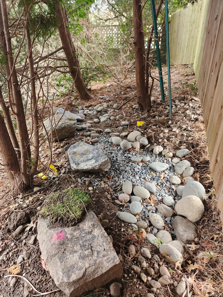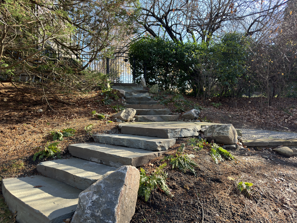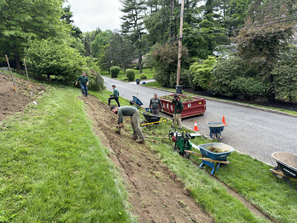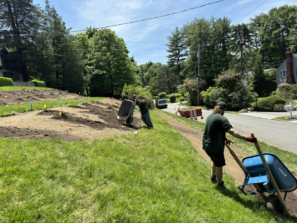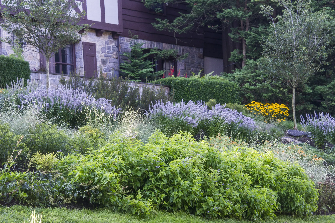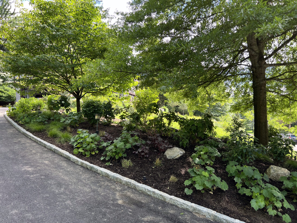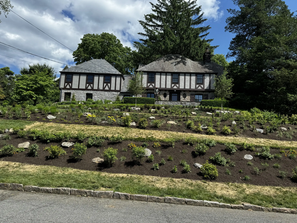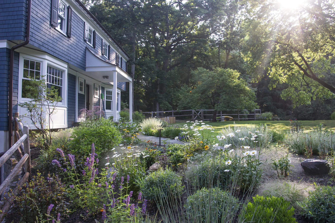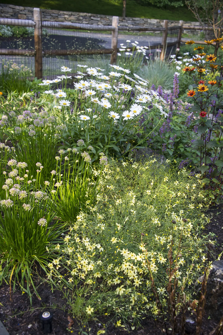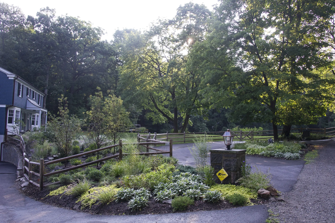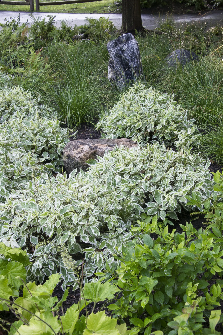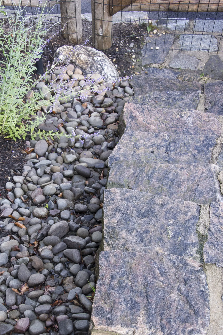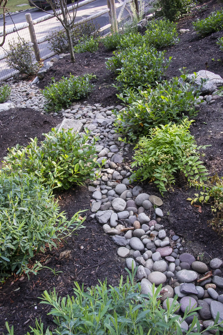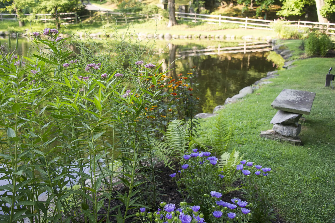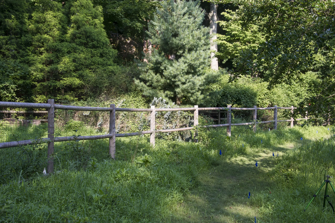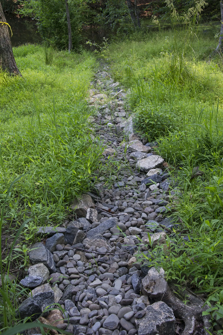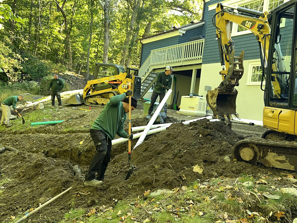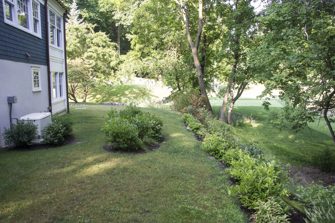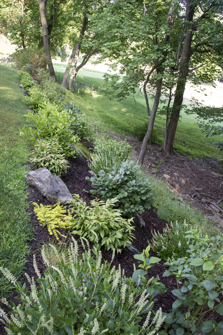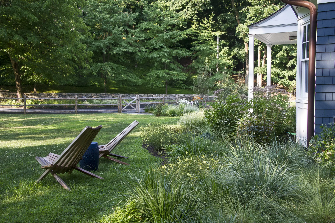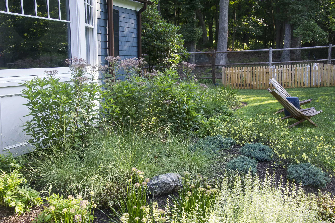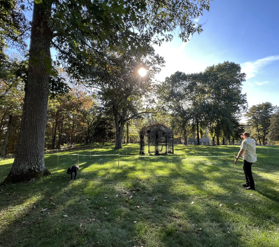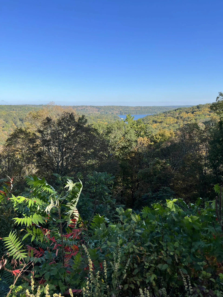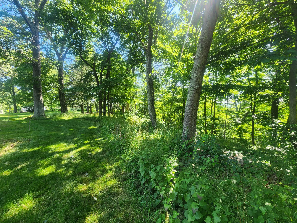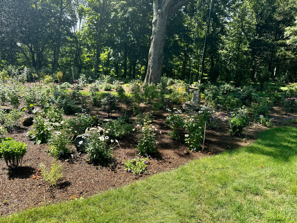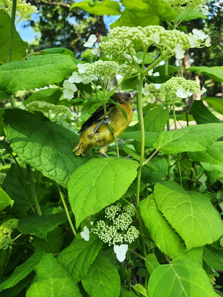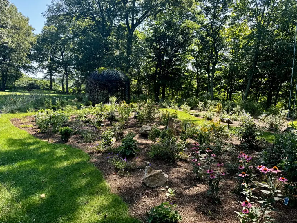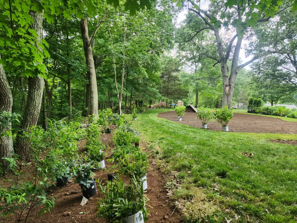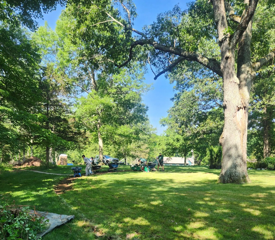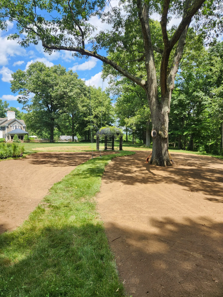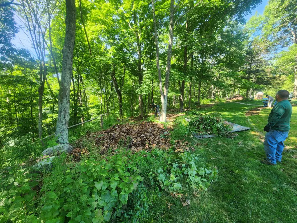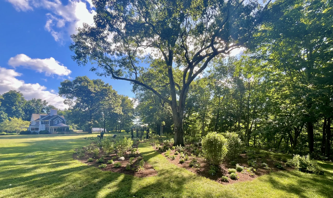Spring rains are especially useful for identifying stormwater problems. Often, they arrive before most plants have leafed out after winter dormancy – they are not yet photosynthesizing, and their root systems are not absorbing as much stormwater. When designing a stormwater management system, we combine physical infrastructure with vegetative solutions, so that the system can work year-round. Fortunately, both types of landscape drainage solutions can look attractive and become integrated landscape features. In this Scarsdale, New York property, stormwater was directed from the house and the neighbors’ house into a rear corner where it pooled during even slight rain events. We were hired to design a solution to absorb the runoff before it reached that corner. 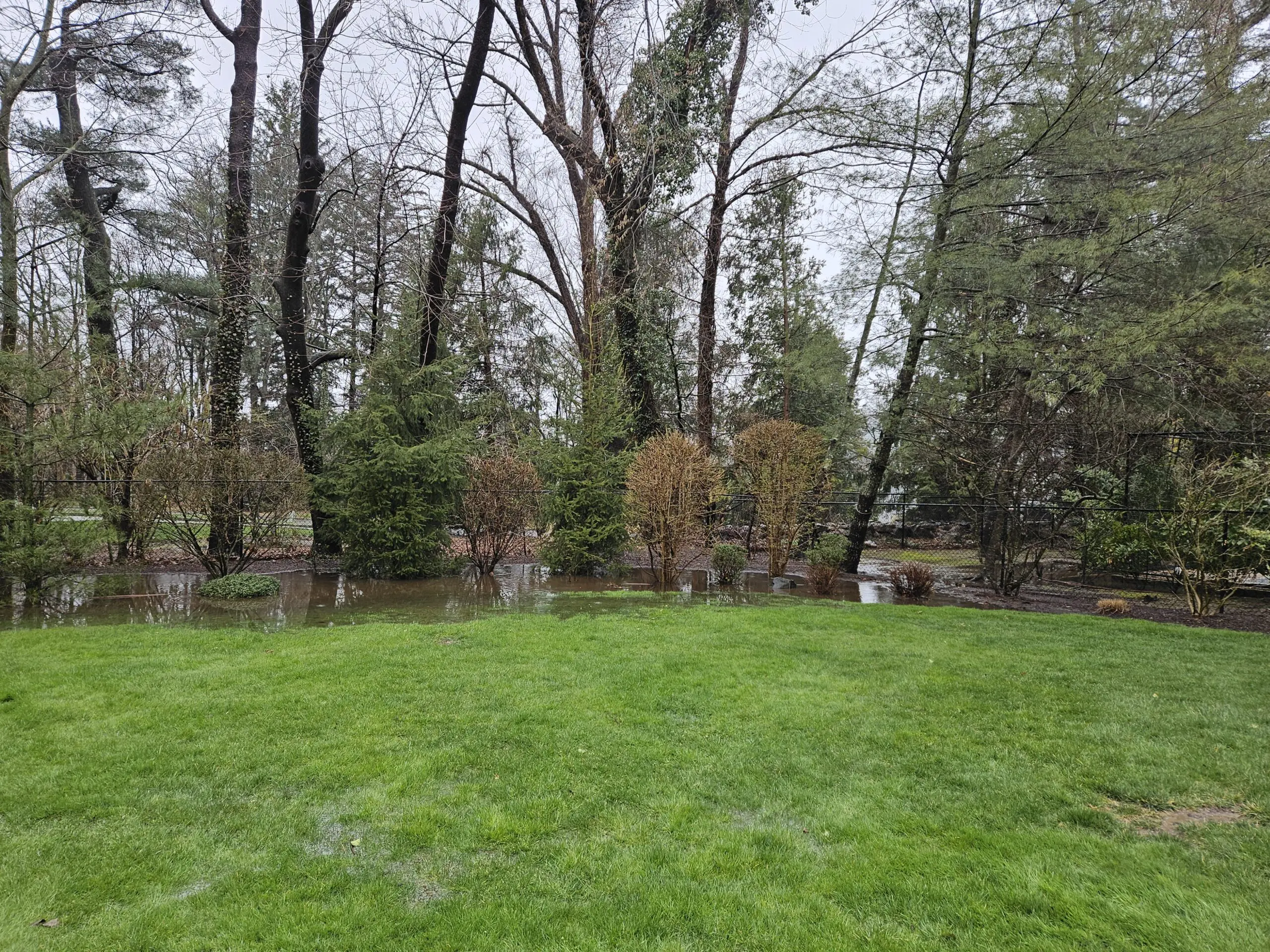
BEFORE: flooding from a storm event accumulates in the rear corner of the property.
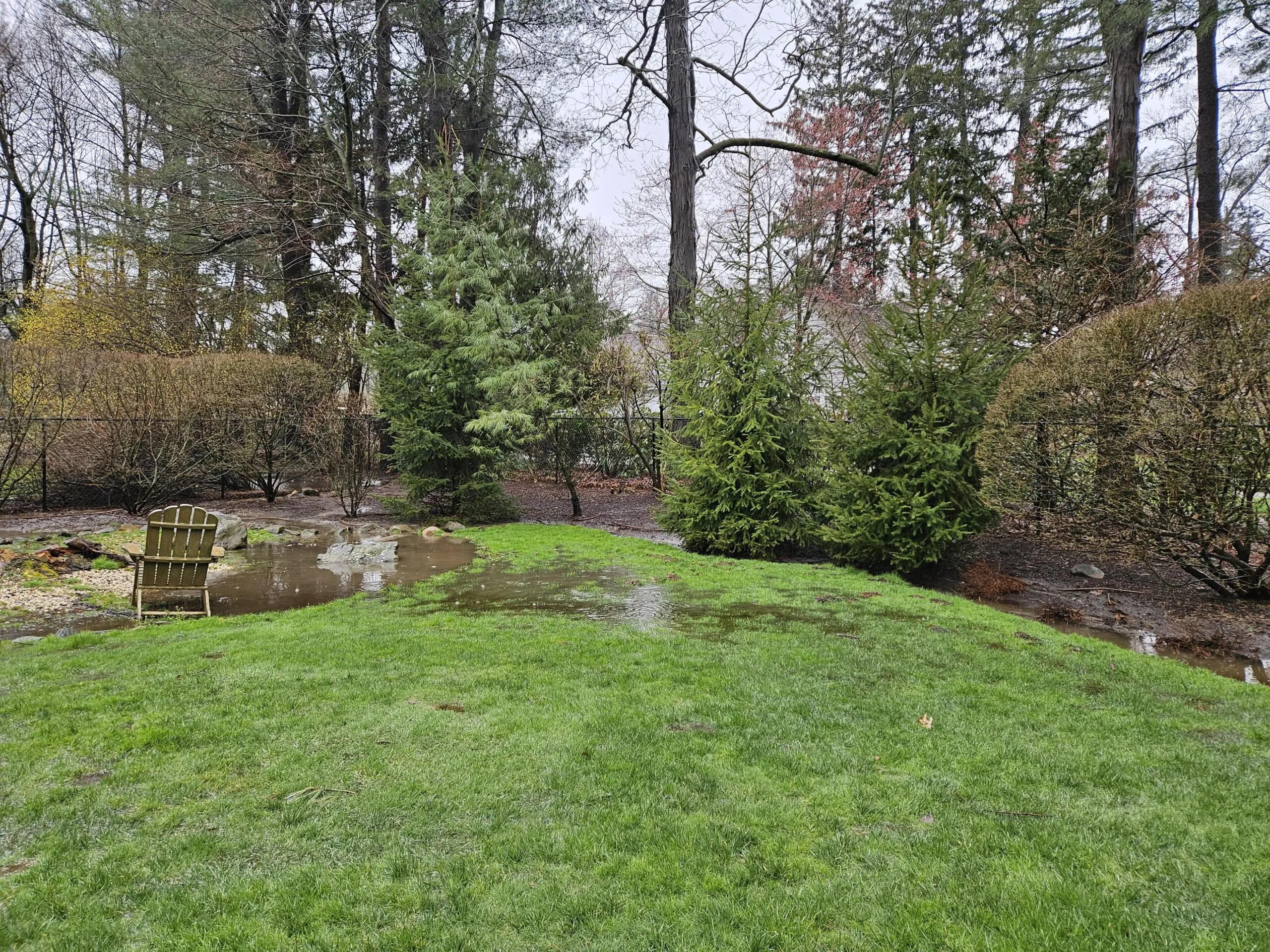
Bioswales for Stormwater Management
Bioswales are trenches filled with gravel and decorative stone that direct stormwater through a specific path in the landscape. This is beneficial because the stone armors the soil, preventing erosion, and also effectively slows down the pace of the runoff. Planting either side of the bioswale creates a vegetated bioswale, which provides additional absorption capacity around the swale.
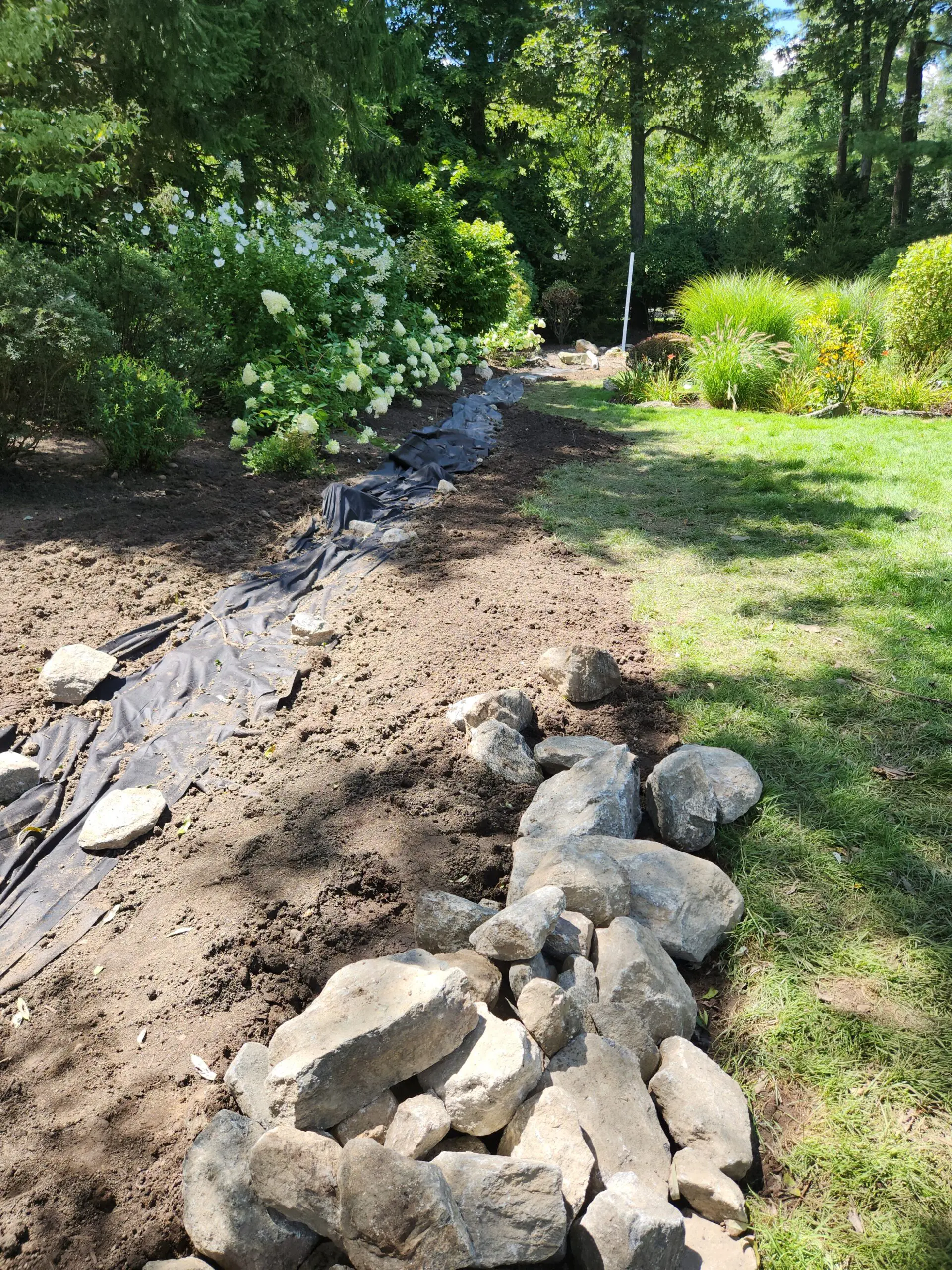
Since this backyard is so large, we opted to construct a vegetated bioswale from the high point on the property to the back corner. On top of the gravel is decorative river rock to create the illusion of a naturalistic dry stream.

We designed a rain garden style planting of native plants that can take both inundation of stormwater and drought (called facultative plants). The site had a mature tree and shrub border planting surrounding the property, making the perfect backdrop for sedges, ferns and native perennials that complete the understory habitat. We added this understory layer around the entire backyard border, increasing biomass on the property and absorption capacity significantly. Of course, with any native planting design, we are contributing food for pollinators, beneficial insects, birds and other wildlife.
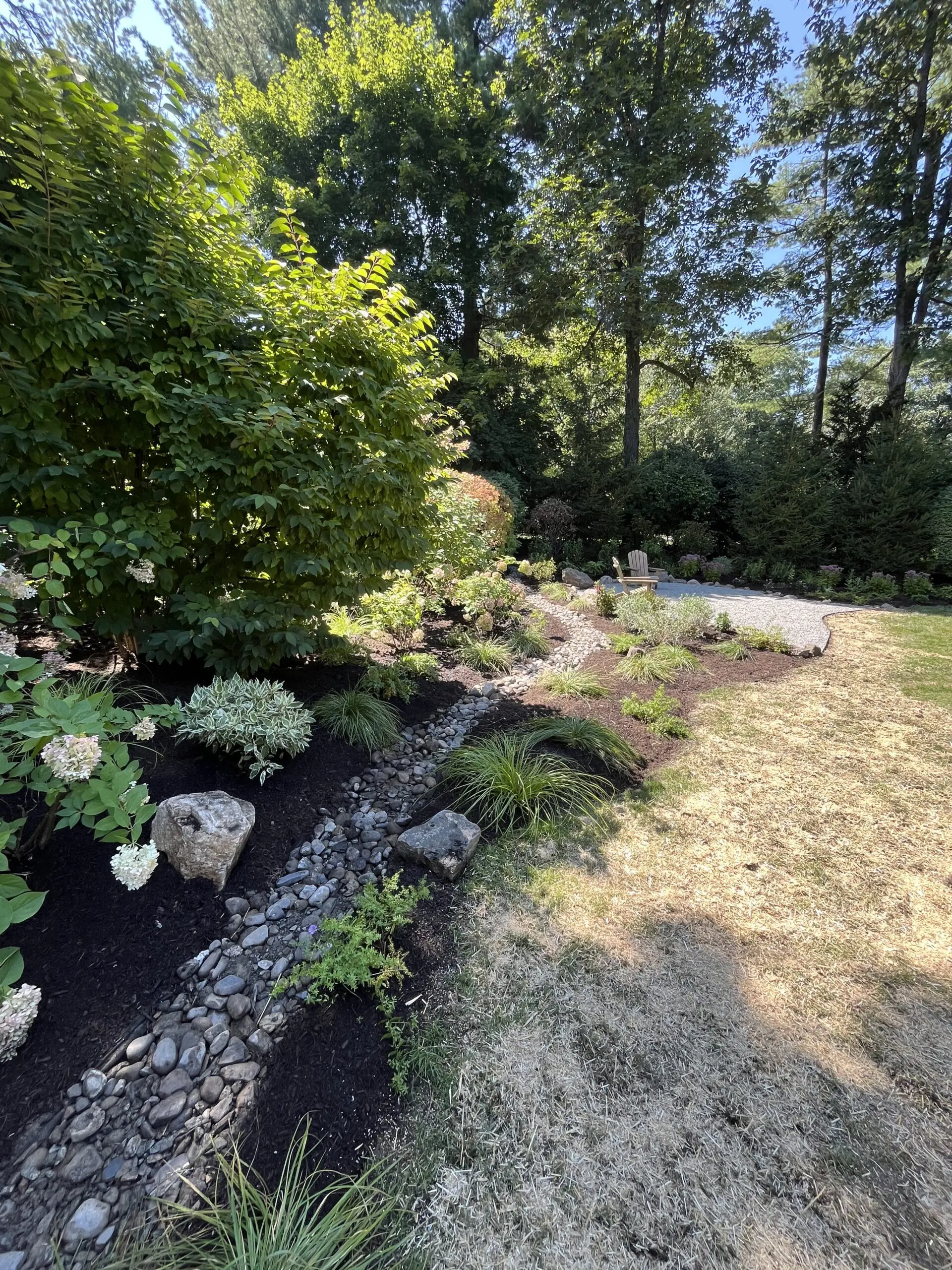
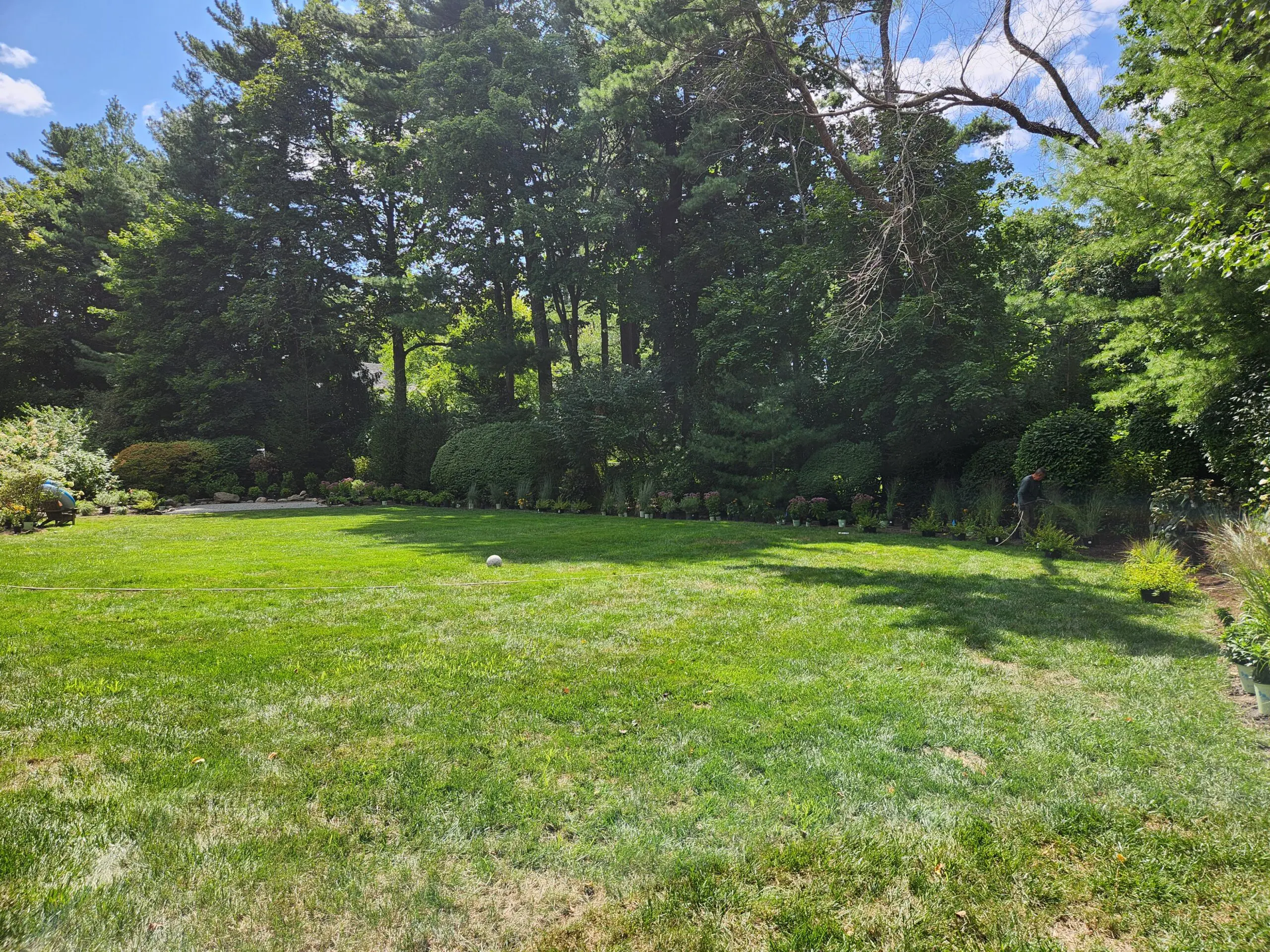
We also noticed that, in an existing island planting bed, mulch was being washed out into the lawn. Stormwater was clearly traveling through this bed, failing to slow down or become absorbed and transporting sediment with it.

The bed contained two Amelanchier shrubs and some perennial underplanting. While we love native Amelanchiers for many reasons, they are a short-lived shrub and these two were reaching the end of their lives. We removed them, installed a bioswale through the middle of the bed, and added more native shrubs and perennials to fill the gaps left by the amelanchiers.

Hardscape Choices for Landscape Drainage
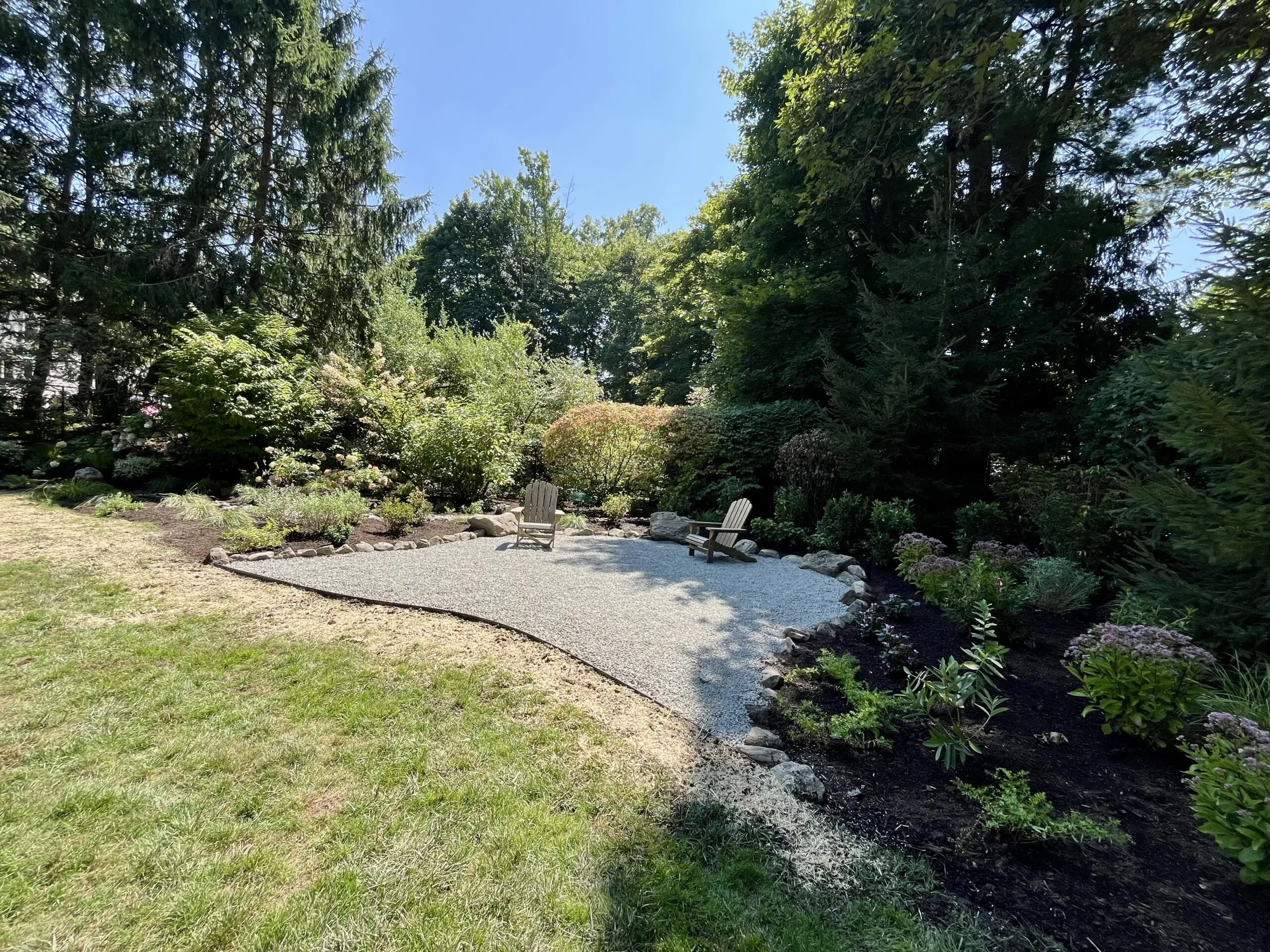
The clients’ large backyard was not used much past the pool area, so we opted to construct a new gravel patio in the rear corner to encourage interaction with a new zone of the landscape. We also knew we had to design the stormwater system to handle large storm events, so we installed perforated 6″ HPDE pipes in the final ten feet of the bioswale and connected them to an array of horizontal 6″ perforated pipe, installed at a depth of 4 feet, and surrounded with gravel and filter fabric. This system creates voids for the water to percolate into and effectively acts as a large dry well beneath the gravel seating area. It is imperative to use filter fabric in all bioswale, piping and dry well installations, otherwise the surrounding soil can clog the holes created by the gravel and reduce the area where the stormwater can infiltrate.

The new patio is lined with aluminum edging to hold the gravel in place and reduce maintenance headaches when mowing the adjacent lawn. Now the client can relax and observe their new landscape and all its visitors from a new perspective, knowing that their landscape is capturing and cleaning stormwater, creating habitat and promoting ecosystem services.
Inspired? Contact us today to start your landscape design or stormwater management project!
